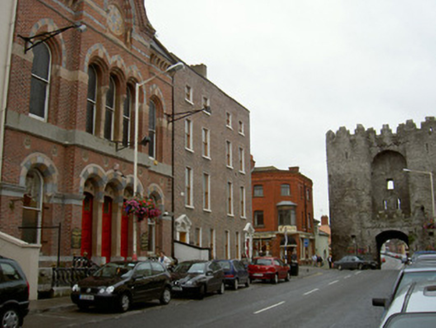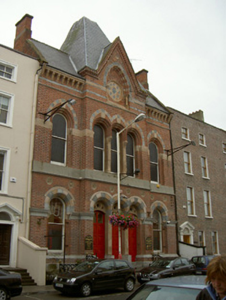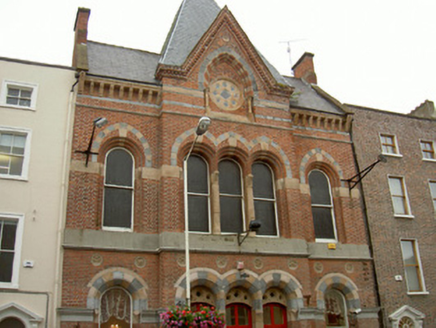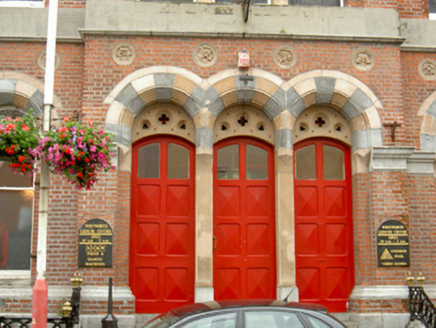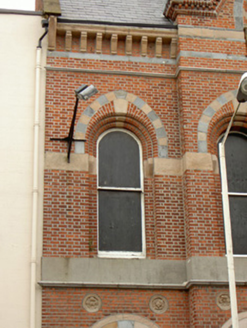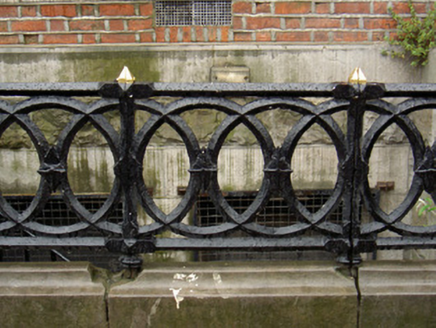Survey Data
Reg No
13619021
Rating
Regional
Categories of Special Interest
Architectural, Artistic, Historical, Social, Technical
Previous Name
Whitworth Hall
Original Use
Office
In Use As
Amusement arcade
Date
1860 - 1870
Coordinates
309125, 275285
Date Recorded
29/07/2005
Date Updated
--/--/--
Description
Attached five-bay two-storey over basement and with attic former office, built 1865, having gabled central breakfront. Now in use as amusement arcade. Pitched slate roof, clay ridge tiles, red brick corbelled chimneystacks, profiled cast-iron gutters on sandstone bracketed eaves, circular downpipes, sandstone brackets supporting limestone verge coping to east and west gables. Mansard roof over central breakfront. Red brick walling laid in Flemish bond, tooled limestone dressings, string courses, smooth rendered band between ground and first floors, granite lintel course to ground floor, chamfered plinth, rock-faced limestone walling to basement. Pointed arch opening to pediment comprising Romanesque arch, cut granite surround, red brick and sandstone archivolt, supported on sandstone columns, containing sandstone traceried rose window, sandstone surround; round-headed window openings to ground and first floors, stepped brick soffits surmounted by granite and sandstone relieving arches, continuous sandstone lintel course to first floor; granite and sandstone arches with granite lintel course to ground floor windows, granite sills; painted timber one-over-one sliding sash windows. Round-headed tripartite arched openings to ground floor, granite and sandstone archivolts surmounting round-headed sandstone tympanum with carved sandstone trefoil openings, arches supported on sandstone piers, limestone bases; segmental-headed door openings, painted timber doors with six raised panels, paired plain-glazed panels to upper sections of doors, approached by five granite steps. Basement area bounded by cast-iron railings on limestone plinths. Street fronted, located on Laurence Street, close to Laurence Gate.
Appraisal
Whitworth Hall is an outstanding Victorian building in a street of largely classical buildings. Built for Drogheda businessman Benjamin Whitworth, the architect W. J. Barre employed a delightful mix of architectural styles and polychromatic building materials. The strikingly tall mansard roof adds to the roofscape and the building as a whole makes a lively and unusual contribution to the streetscape and the architectural heritage of Drogheda.
