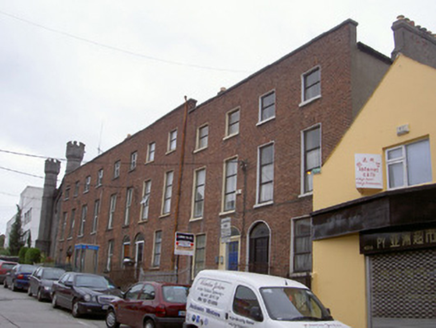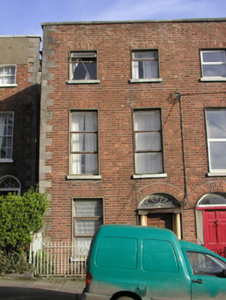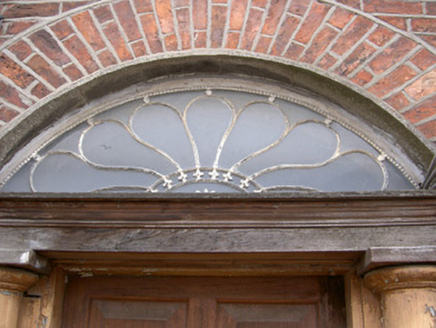Survey Data
Reg No
13619051
Rating
Regional
Categories of Special Interest
Architectural, Artistic
Original Use
House
In Use As
House
Date
1780 - 1820
Coordinates
309151, 275342
Date Recorded
15/07/2005
Date Updated
--/--/--
Description
End-of-terrace two-bay three-storey house, built c. 1800, as a terrace of six with the adjoining houses to the south. Slate roof, hipped to north, largely hidden by brick parapet, brick corbelled chimneystacks with clay pots, cast-iron gutter to north elevation, circular cast-iron downpipe. Red brick walling laid in Flemish bond to west and north elevations, limestone coping to parapet, tooled limestone quoins to north-west corner. Square-headed window openings, smooth rendered patent reveals, limestone sills, timber casement windows. Segmental-headed door opening, flanked by painted timber Tuscan Doric columns supporting corniced entablature, leaded petal fanlight, timber door with six raised-and-fielded panels; cast-iron bootscraper to limestone entrance platform. House set back slightly from street, basement area bounded by limestone plinth wall surmounted by wrought-iron railings.
Appraisal
The elegant proportions of this building are characteristic of the architectural developments in the late-eighteenth and early-nineteenth centuries and this group of six is a determining element for the character of the Palace Street streetscape. This house is the only one, within the terrace of six, to retain its original timber door surround and a wealth of fine detailing, including the attractive leaded fanlight, decorative cast-iron boot scraper and railings all of which add to its artistic as well as architectural interest.





