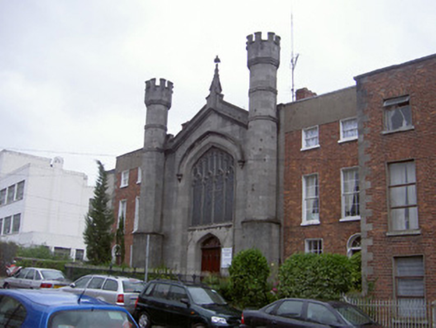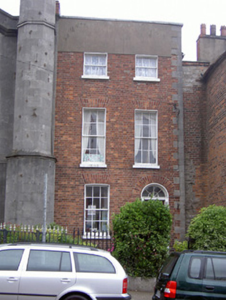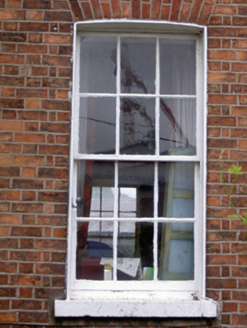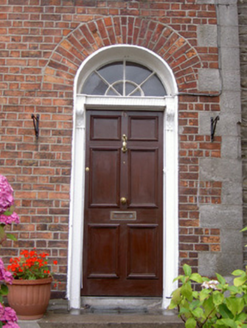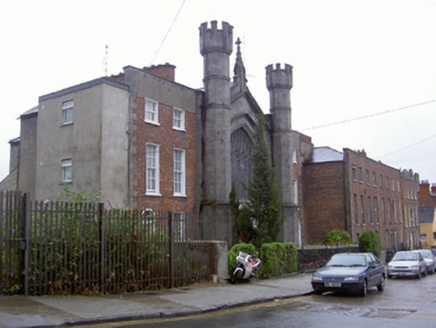Survey Data
Reg No
13619052
Rating
Regional
Categories of Special Interest
Architectural
Original Use
House
In Use As
House
Date
1820 - 1830
Coordinates
309151, 275348
Date Recorded
28/07/2005
Date Updated
--/--/--
Description
Attached two-bay three-storey over basement house, c. 1825, as a set piece with the church and house to the north. Roof hidden from view behind parapet, brick chimneystack. Red brick walling laid in Flemish bond, block-and-start ashlar limestone quoins, smooth rendered parapet wall. Square-headed window openings, painted smooth render patent reveals, painted stone sills, painted timber six-over-six and three-over-three sliding sash windows. Round-headed door opening, painted smooth rendered reveals and soffit, painted timber pilasters surmounted by scrolled acanthus brackets supporting fluted frieze and spoked fanlight, painted timber door with six flat panels accessed by limestone step. Set back from street, recessed in relation to house attached to south. Presbyterian Church attached to north. Small front garden bounded by wrought- and cast-iron railings on limestone plinth, cobblestone path to door.
Appraisal
This handsome house displays the elegant classical proportions that are typical of late-Georgian architecture. Retaining a wealth of original and early fabric it forms an attractive and eye-catching set-piece with the church, and matching house to its north, significantly enhancing the architectural character of the Palace Street streetscape.
