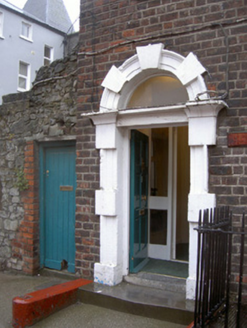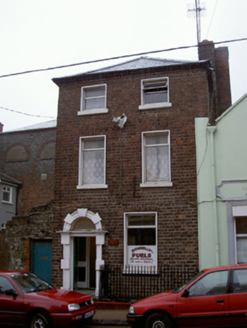Survey Data
Reg No
13619055
Rating
Regional
Categories of Special Interest
Architectural, Artistic
Original Use
House
In Use As
Office
Date
1770 - 1810
Coordinates
309138, 275301
Date Recorded
28/07/2005
Date Updated
--/--/--
Description
Attached two-bay three-storey over basement former house, built c. 1790, now in commercial use. Hipped slate roof, brick corbelled chimneystack, cast-iron gutter on corbelled brick course, circular cast-iron downpipes. Red brick walling laid in Flemish bond to east elevation, English garden wall bond to south. Square-headed window openings, painted smooth rendered patent reveals, painted stone sills, uPVC windows. Round-headed door opening, painted stone Gibbsian surround, plain-glazed fanlight, painted timber panelled door, limestone step to entrance. House fronts onto street to east, basement area bounded by painted stone plinth and wrought-iron railings; enclosed yard to south bounded by rubble stone wall, square-headed door opening, brick surround, painted timber vertically-sheeted door; gable-fronted rendered building to north c. 1940.
Appraisal
This attractive house is a good example of architectural developments in Irish towns in the late years of the eighteenth century. Balanced proportions and the handsome stone door surround, enlivening an otherwise unadorned façade, are typical of the era and this house represents and important survival within the streetscape.



