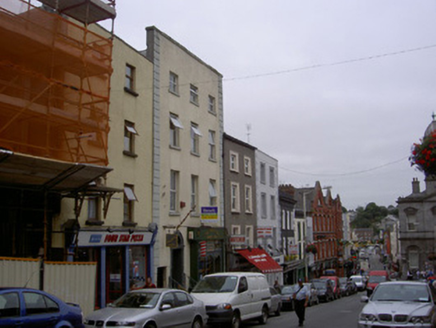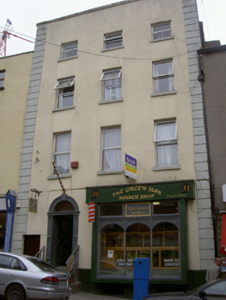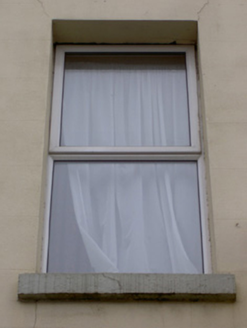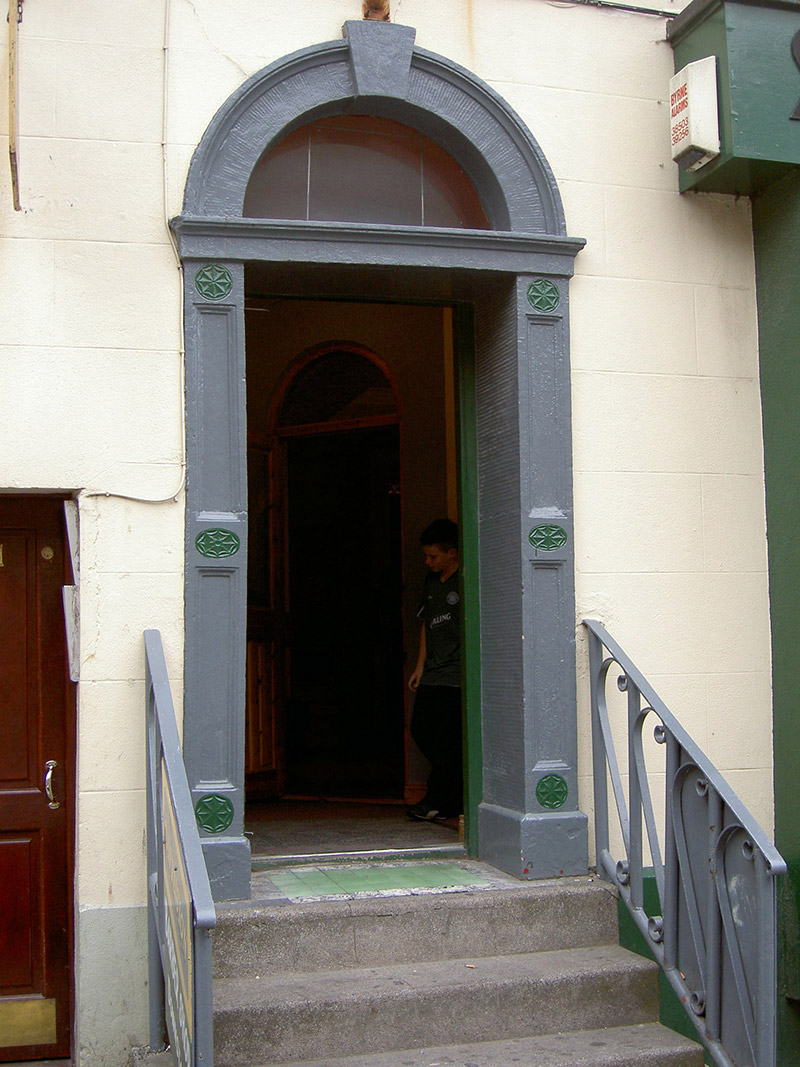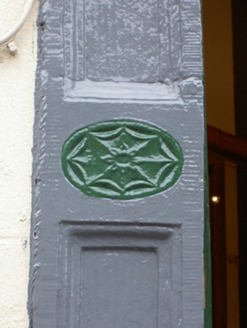Survey Data
Reg No
13619059
Rating
Regional
Categories of Special Interest
Architectural, Artistic
Original Use
House
In Use As
House
Date
1780 - 1820
Coordinates
308951, 275224
Date Recorded
22/07/2005
Date Updated
--/--/--
Description
Attached three-bay four-storey over basement house, c. 1800, now also in commercial use. Rectangular-plan, projecting square-profile rendered shopfront, to ground floor (west elevation). Roof, hidden from view behind parapet. Painted smooth rendered ruled-and-lined walling, plinth course, channelled quoins, painted coping to parapet. Square-headed window openings, painted stone sills, uPVC windows. Round-headed door opening, painted tooled stone surround, panelled pilasters containing patera flank entrance supporting corniced lintel and archivolt with prominent keystone detail, plain-glazed fanlight, painted timber and glazed door, tiled entrance platform approached by rendered steps, flanked by railings. Shopfront to ground floor comprising painted timber tripartite display window surmounted by painted fascia board. Building fronts directly onto busy commercial street.
Appraisal
This house, located on a busy commercial street, displays a particularly fine stone doorcase, with carved patera and panelling, which adds considerable architectural and artistic interest to the façade. Imposing but carefully balanced proportions make this building a prominent feature of the streetscape. Its roof height adds variety to the roofline while the classically balanced proportions help maintain the overall character of this largely nineteenth-century streetscape.
