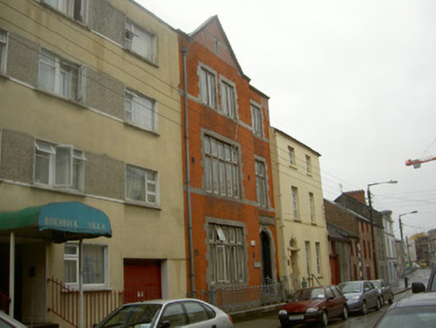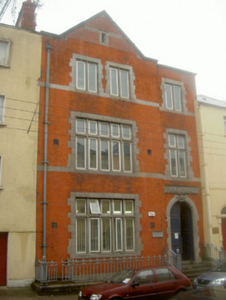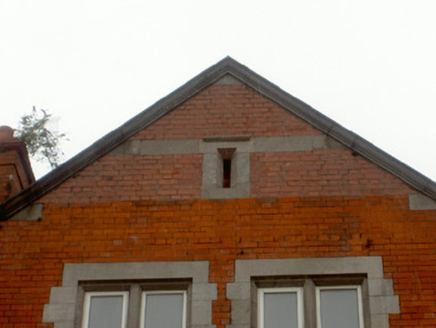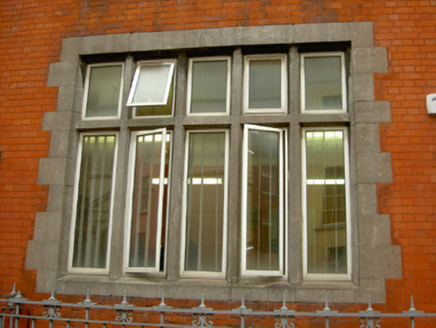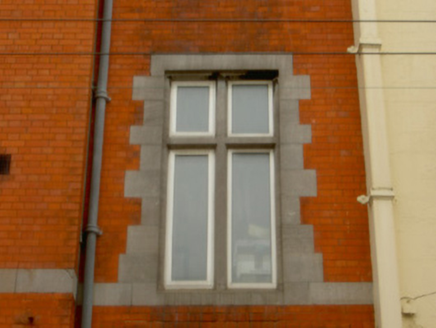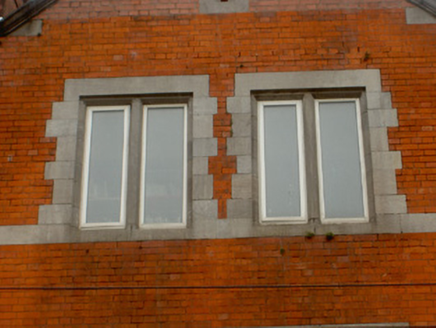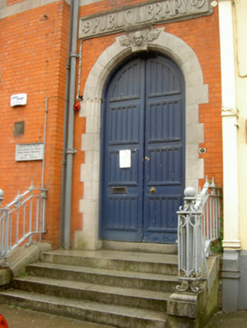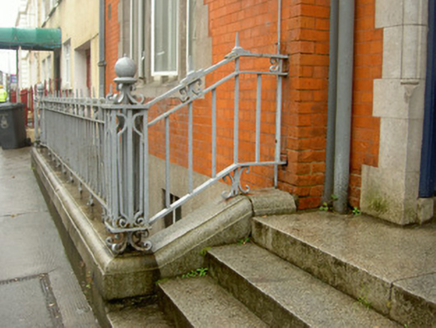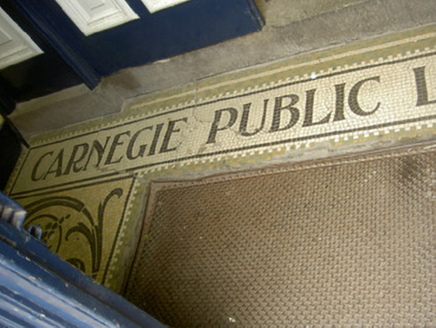Survey Data
Reg No
13619075
Rating
Regional
Categories of Special Interest
Architectural, Artistic, Social
Previous Name
Drogheda Carnegie Free Library
Original Use
Library/archive
In Use As
Office
Date
1900 - 1910
Coordinates
308857, 275313
Date Recorded
29/07/2005
Date Updated
--/--/--
Description
Attached two-bay three-storey over basement red brick former library, dated 1905, now in use as offices. Open bed pedimented advanced western bay. Pitched artificial slate roof, tooled limestone coping to pediment, circular cast-iron downpipe to west. Red brick walling laid in Flemish bond, smooth rendered walling to basement, tooled limestone continuous sill courses to first and second floors, limestone plaque over door. Square-headed window openings, dressed limestone block-and-start surrounds, dressed limestone mullions and transoms, uPVC windows . Round-headed door opening, finely tooled limestone block-and-start surround, carved angel-head keystone, roll-moulded reveals and archivolt, painted timber double doors with eight decorative panels, tiled entrance porch with tiled lettering, granite entrance platform approached by granite steps. Wrought- and cast-iron railings surmounted on tooled granite plinth bound basement area to south. Fronts directly onto street.
Appraisal
This handsome building is a fine example of a Carnegie Library. The design by a young architect Finian (Finnie) Tallan was selected by competition. This is his only recorded major commission. A number of these libraries were built in the late-nineteenth, early-twentieth century and were an important social development. This example, with its attractive use of red brick and contrasting stone dressings, makes a striking feature on the predominantly rendered streetscape. The windows are particularly fine, as the limestone mullions and transoms are unique within Fair Street. The intricately carved keystone and plaque above the entrance door complete the structure adding artistic appeal.
