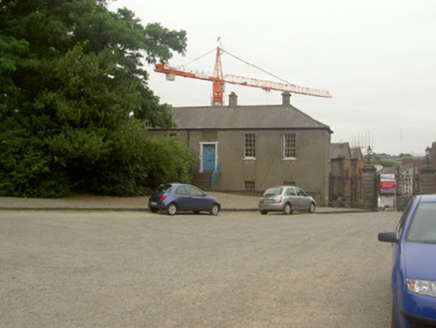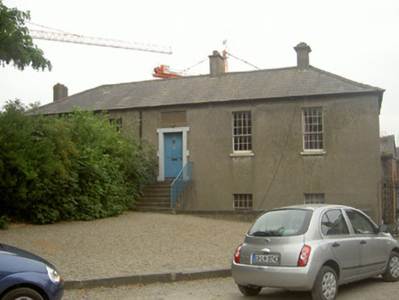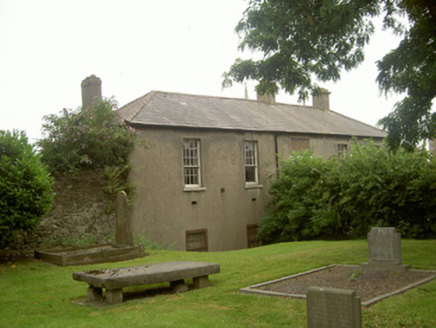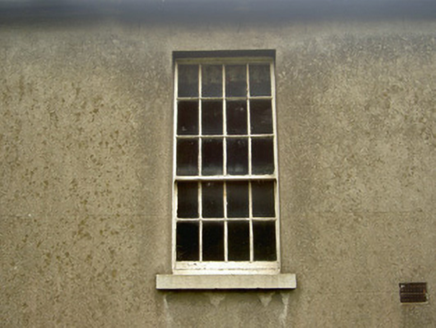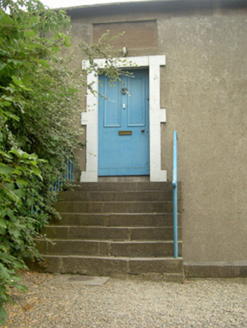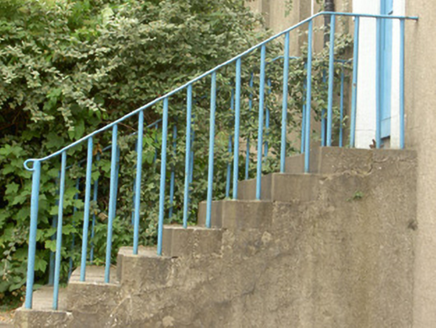Survey Data
Reg No
13619081
Rating
Regional
Categories of Special Interest
Architectural, Social
Original Use
School
In Use As
Building misc
Date
1840 - 1845
Coordinates
308937, 275326
Date Recorded
22/07/2005
Date Updated
--/--/--
Description
Detached five-bay single-storey over basement former school, dated 1844, now in use by parish. Two-storey return to south. Hipped slate roof, pitched on return, clay ridge tiles, smooth rendered corbelled chimneystack to west, rendered chimneystack with coping to east, cast-iron gutters to overhanging eaves. Smooth rendered ruled-and-lined walling, plaque to north elevation over door. Square-headed window openings, painted stone sills, painted timber twelve-over-eight, eight-over-eight and six-over-six sliding sash windows. Square-headed door opening, tooled stone block-and-start surround, painted timber door with two flat panels, flight of tooled stone steps to door flanked by wrought-iron rail. Square-headed door opening to west, painted timber panelled door. Smooth rendered ruled-and-lined wall to basement, tooled limestone coping. Located near south-west corner of churchyard, beside entrance.
Appraisal
Situated on the corner of the churchyard this former school, which replaced an earlier structure built in 1723, is a fine example of a mid-nineteenth-century church school. It has retained much of its original material, allowing it to remain an integral part of the group of social structures that makes up Saint Peter's church.
