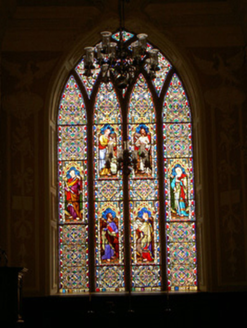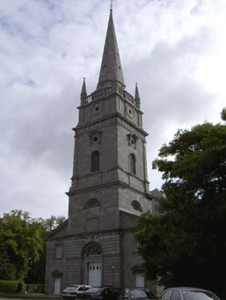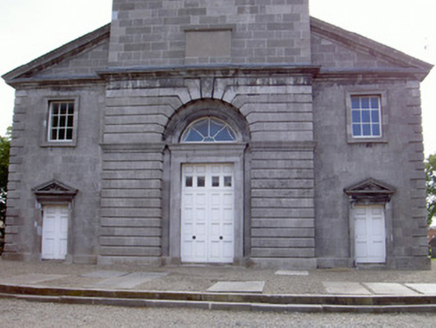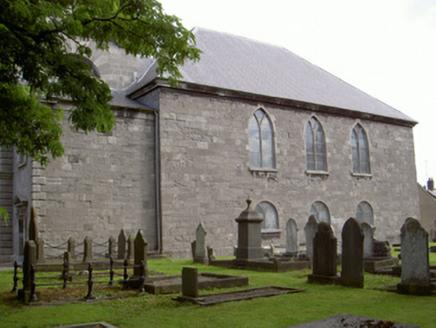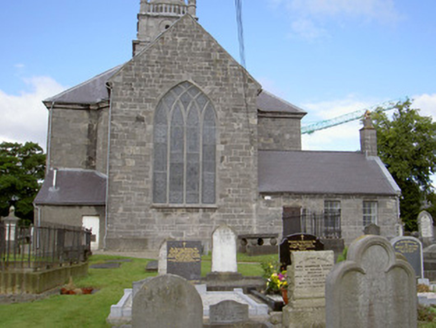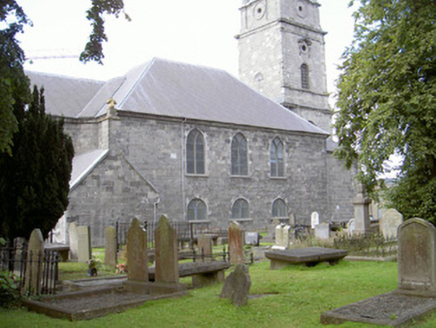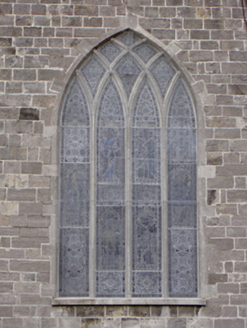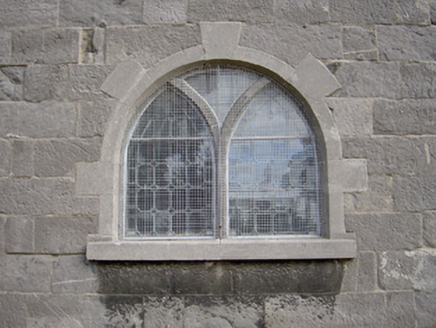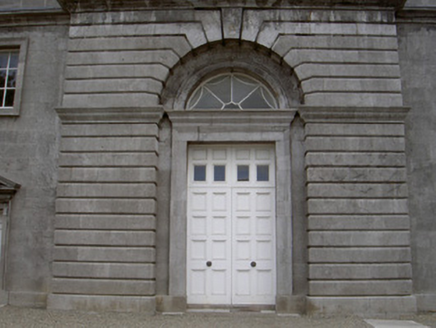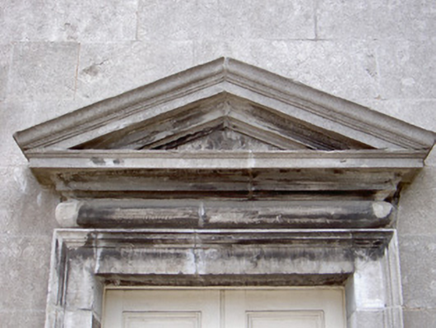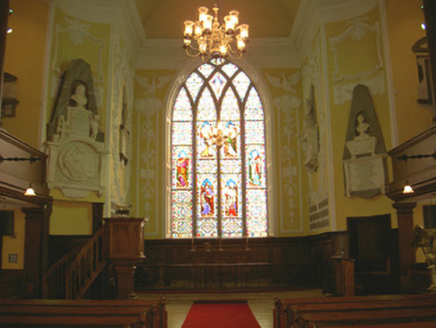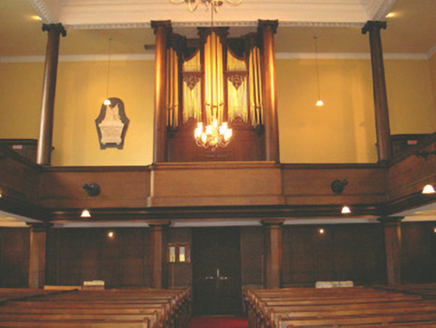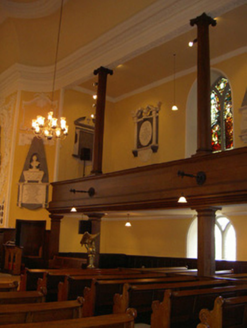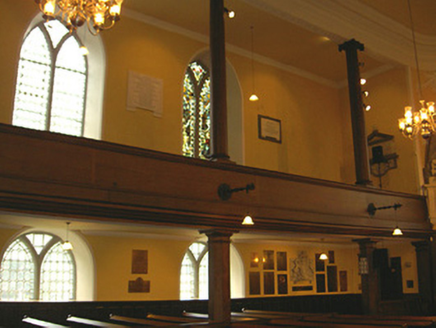Survey Data
Reg No
13619089
Rating
National
Categories of Special Interest
Archaeological, Architectural, Artistic, Historical, Social
Original Use
Church/chapel
In Use As
Church/chapel
Date
1745 - 1750
Coordinates
308966, 275370
Date Recorded
05/08/2005
Date Updated
--/--/--
Description
Freestanding Church of Ireland church, built 1748, by Hugh Darley. Three-bay two-storey nave, four-staged pinnacled tower surmounted by needle spire, c. 1780 by Francis Johnston, vestry to north-east. Hipped slate roof, lead hip and ridge flashing, cast-iron gutters on limestone carved corbelled eaves course, circular cast-iron downpipes, pitched slate roof, clay ridge tiles to vestry, ashlar limestone chimneystack, ashlar stone verge coping to gables. West elevation of ashlar limestone, central horizontally channelled limestone to entrance bay, rough ashlar limestone walling to all other elevations. Square-headed window openings to south elevation and vestry, limestone sills and painted timber six-over-six sliding sash windows to vestry, fixed nine-pane windows to south elevation with tooled limestone architrave, round-headed arched traceried opening to ground floor of nave, ashlar limestone surround and sills, pointed arch traceried windows to first floor, octagonal fixed lights, pointed arch window opening to east, stone tracery, stained glass light, Diocletian window to second stage of tower, round-headed opening flanked by pilasters and oculus to third stage, oculus to fourth stage. Main central round-headed opening, ashlar limestone doorcase surmounted by frieze, cornice and spoked fanlight, painted timber double doors with sixteen flat panels surmounted by eight panels, four of which are glazed, main entrance flanked by square-headed openings, ashlar limestone surround surmounted by frieze, cornice and pediment, painted timber doors with six flat panels; square-headed door opening to vestry, vertically-sheeted timber door, granite entrance platform to west accessed by limestone steps. Interior of church comprising gallery to west with pews dating to 1884, box pews to main church, c. 1865. Rococo style plasterwork to chancel with timber pulpit and prayer desk installed c. 1909. Number of memorial stained glass windows, east window to Saint George Smith dated 1873. Marble memorials affixed to walls of church. Medieval font to west of main church, octagonal in design comprising stages of shallow relief. Organ dated 1791, built by John Snetzler of London. Church is surrounded by graveyard with upright and incumbent grave markers, example being the white tombstone for John Duggan, a Private in the 17th Lancers and a survivor of The Charge of the Light Brigade at Balaklava. Random rubble stone wall to north, south and east of church, medieval carvings incorporated into wall, "cadaver stone" from tomb of Sir Edmond Goldyng and wife Elizabeth Fleming, comprising pair of skeletal remains surrounded by their shrouds. Rectory to north-west, Old School to south-west and former Sunday School building to west.
Appraisal
Saint Peter's Church of Ireland church is located on a site which has been place of worship since the founding of Drogheda itself. The present church is considered to be among the very best of provincial churches, built in Ireland during the eighteenth century, the handsome masculine exterior built in the Palladian style contrasts with the interior with Rococo styled plasterwork. The retention of original fabric along with medieval font and reliefs to the boundary wall are of national importance, the cadaver stone being a striking and rare example. Saint Peter's Church, its graveyard and associated structures form a complex of buildings which are of architectural importance not only within County Louth but nationally.
