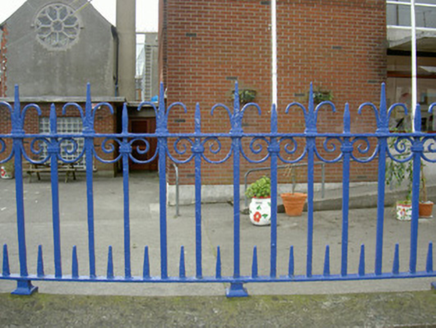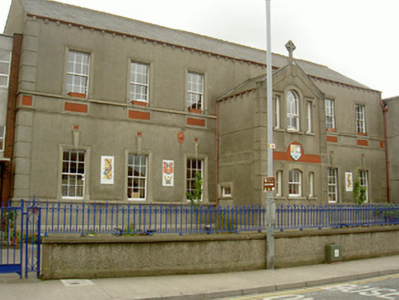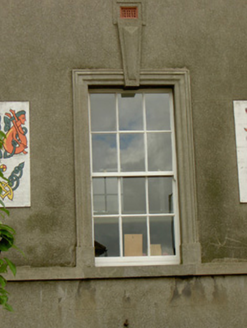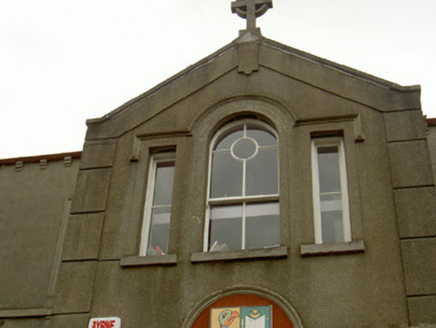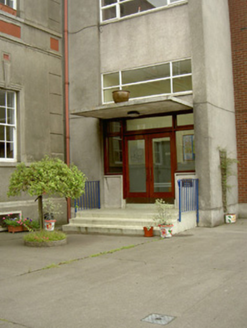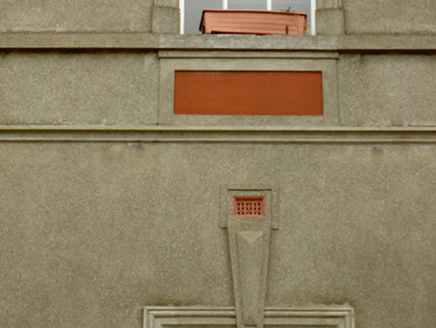Survey Data
Reg No
13619121
Rating
Regional
Categories of Special Interest
Architectural, Social
Previous Name
Christian Brothers National School
Original Use
School
In Use As
School
Date
1860 - 1880
Coordinates
309035, 275526
Date Recorded
05/08/2005
Date Updated
--/--/--
Description
Attached seven-bay two-storey school, built c. 1870. Irregular plan, gable-fronted projection to centre, north elevation, two-storey flat-roofed red brick and rendered school building, c. 1970, attached to east and west. Pitched artificial slate roof, stone verge coping to projecting bay, stone cross finial, cast-iron gutters on corbelled eaves, cast-iron hoppers, circular cast-iron downpipes. Smooth rendered ruled-and-lined walling, plinth course, smooth rendered sill courses to ground and first floor windows, banded frieze with terracotta panels under first floor windows, channelled quoins. Square-headed window openings, moulded surrounds, keystone to ground floor openings, painted timber six-over-six sliding sash windows, tripartite window to ground floor of projecting bay, Venetian window to first floor, hood moulding, limestone sills, painted timber two-over two-sliding sash windows. Entrance door within 1970's school buildings to west and east. Located in school complex, bounded by wrought-iron railings on rendered plinths, entrance gates to west at square-profiled limestone piers with triangular caps, wrought-iron gates to east.
Appraisal
This is a handsome example of a school building dating from the end of the nineteenth century. The restrained façade has been attractively articulated with a projecting section containing fine window treatments. The rendered detailing contributes greatly to the architectural design and significance of the school.
