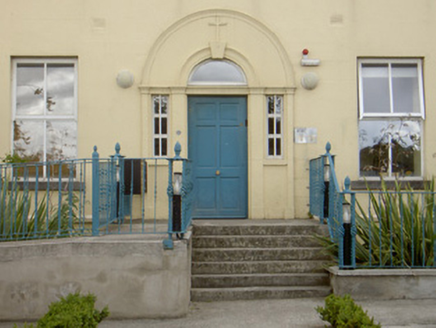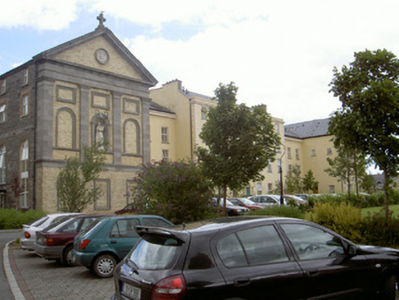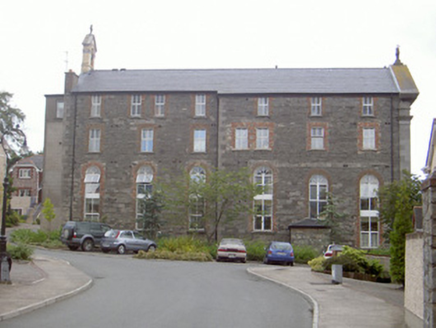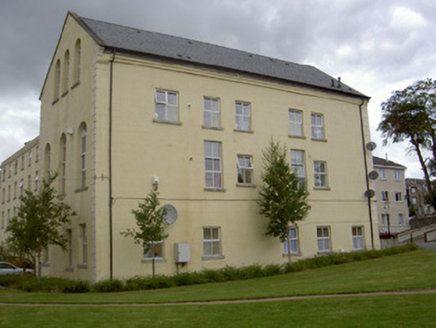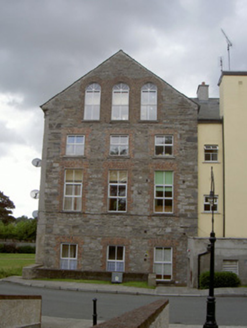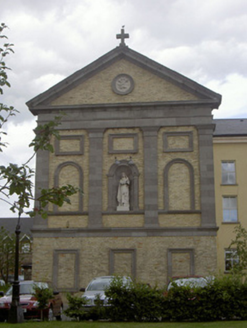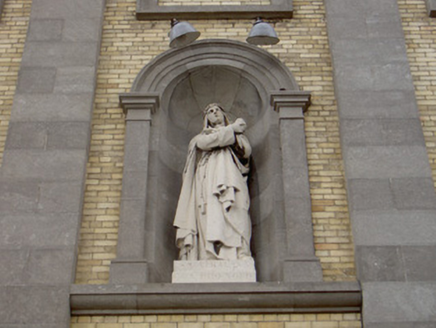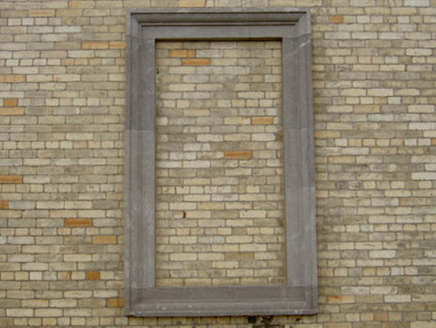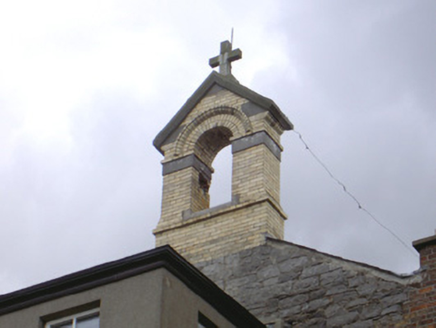Survey Data
Reg No
13619128
Rating
Regional
Categories of Special Interest
Architectural, Artistic, Historical, Social
Original Use
Convent/nunnery
In Use As
Apartment/flat (converted)
Date
1790 - 1795
Coordinates
309256, 275437
Date Recorded
05/08/2005
Date Updated
--/--/--
Description
Detached seven-bay four-storey former convent, dated 1792, designed by Francis Johnston. Paired three-bay three-storey wings added in 1840. Convent chapel added to west by G. C. Ashlin, dated 1876. Now in use as flats. H-plan. Pitched artificial slate roof, smooth rendered chimneystacks, moulded parapet to south elevation, stone verge coping to gables, moulded cast-iron gutter on corbelled eaves course, circular uPVC downpipes, yellow brick and ashlar limestone bellcote to north elevation of chapel. Painted smooth rendered walling to south elevation, plinth course; random rubble limestone walling to north and west elevations; chapel comprising of yellow brick laid in stretcher bond, ashlar limestone string courses, shallow Tuscan pilasters to first floor and large pediment with circular plaque to tympanum, three string of blank panels to elevation with marble statue in niche to centre. Square-headed and round-headed window openings, tooled limestone sills, uPVC windows, windows to north and west elevations with red brick surrounds. Round-headed tripartite door opening, painted timber door, flanking sidelights, plain-glazed fanlight, cross keystone. Entrance accessed by rendered steps with wheel-chair ramp to west. Former convent grounds developed into housing estate, nuns' graveyard located to north comprising simple cast-iron cross grave markers and bounded by random rubble walls.
Appraisal
The Siena Convent is a fine example of Georgian institutional architecture, built by one of the most well known architects of the day, Francis Johnston. Though it has been altered over the passing of time and has now been converted into apartments, the structure has retained its overall form and balanced composition. The chapel, by Ashlin, is one of its most striking components with contrasting limestone and yellow brick. This building plays a major role in the architectural heritage of Drogheda and indeed County Louth as well as being hugely significant to the religious and social aspect of the town.
