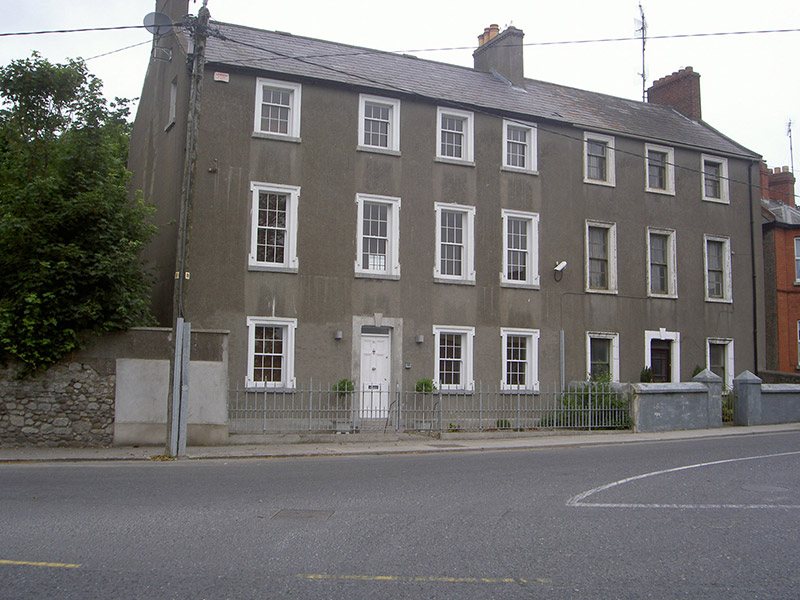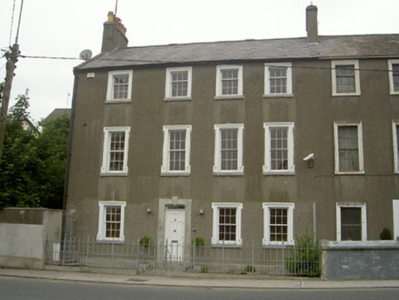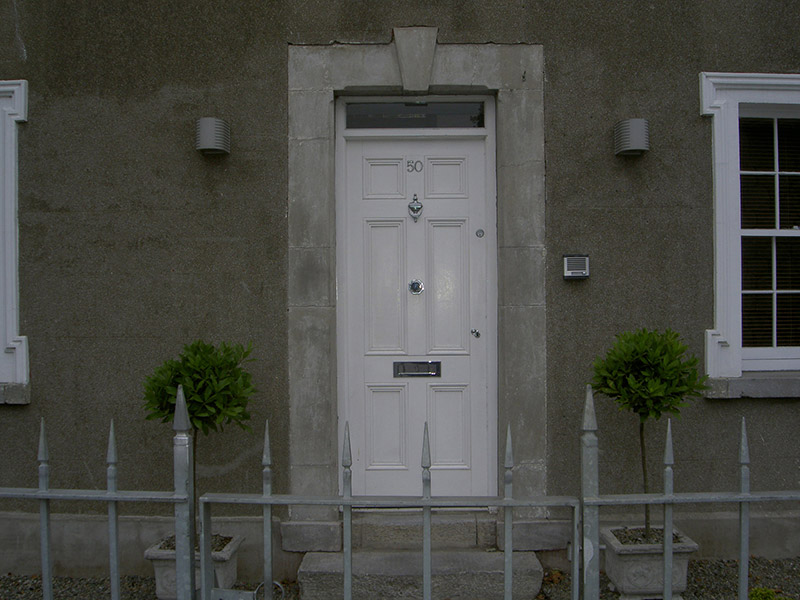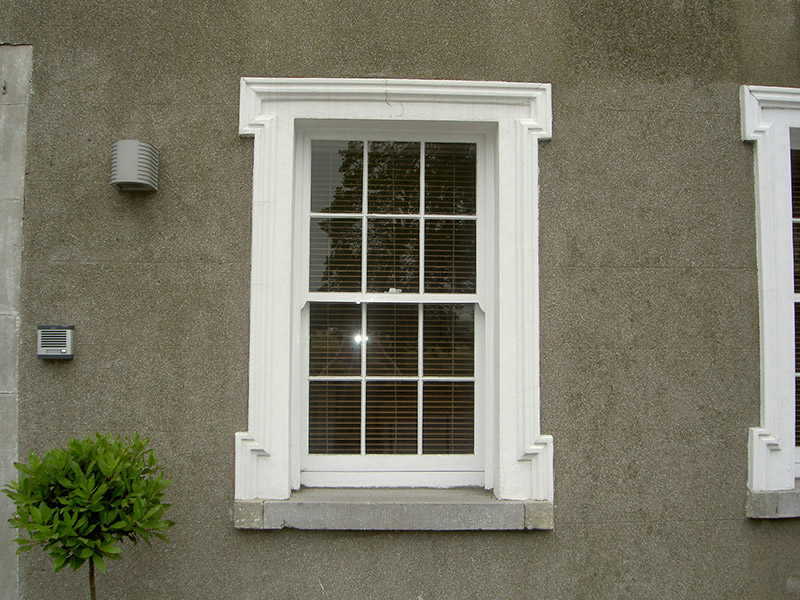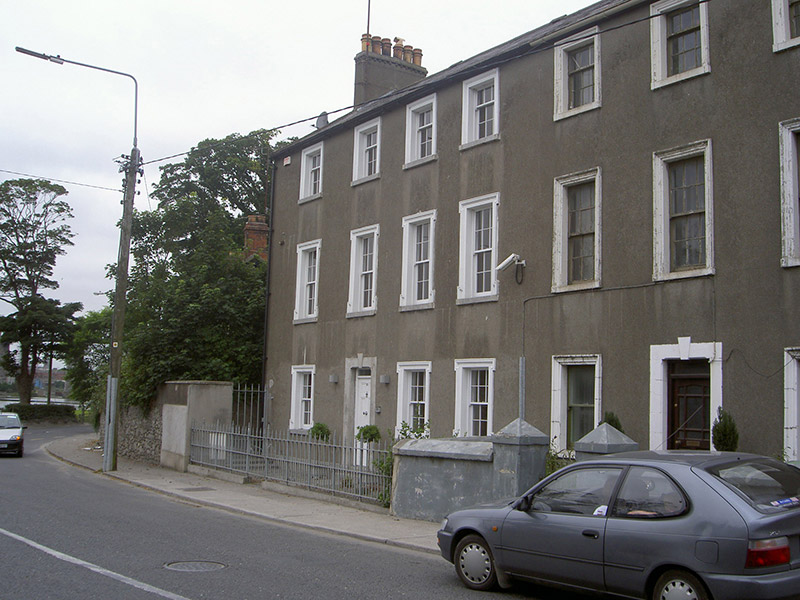Survey Data
Reg No
13620003
Rating
Regional
Categories of Special Interest
Architectural
Original Use
House
In Use As
House
Date
1810 - 1850
Coordinates
310214, 275596
Date Recorded
22/07/2005
Date Updated
--/--/--
Description
Semi-detached four-bay three-storey house, built c. 1830, as pair with house to north-east. Pitched slate roof, clay ridge tiles, brick corbelled chimneystacks, stone verge coping to west gable, cast-iron gutters on corbelled eaves course, circular cast-iron downpipes. Smooth rendered ruled-and-lined walling, smooth rendered plinth. Square-headed window openings, stone sills, painted moulded smooth rendered lugged-and-kneed architraves to ground and first floor, painted moulded smooth rendered architraves to second floor, painted timber sliding sash windows. Square-headed door opening, ashlar limestone surround, chamfered reveals and soffit, prominent keystone, plain-glazed overlight, painted timber door with six flat panels, c. 1900, granite step to entrance. Set back slightly from road, front site bounded by galvanised steel railings to south.
Appraisal
This attractive townhouse retains its original restrained composition and form heightened by the retention of its window surrounds, unpainted rendered finish and simple stone door surround. Built as one a pair, with its neighbour to the north-east, this house makes a positive contribution to the streetscape and an attractive addition to the varied architectural heritage of Drogheda.
