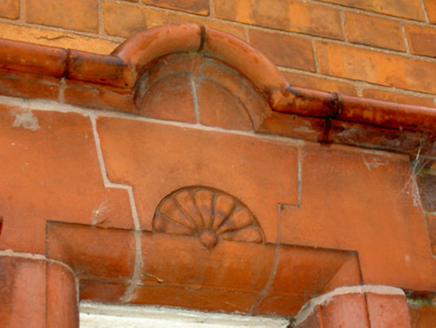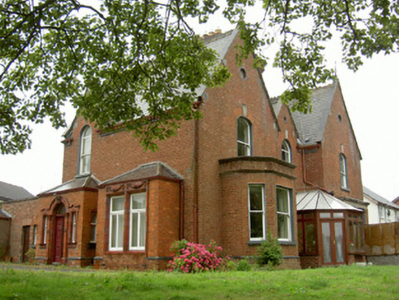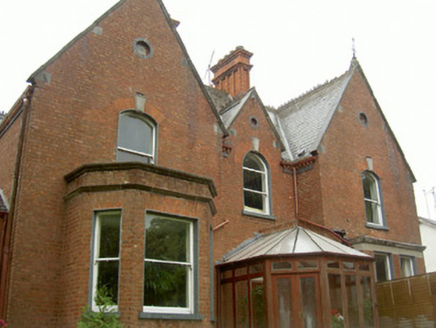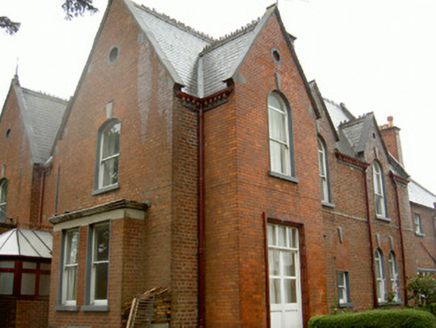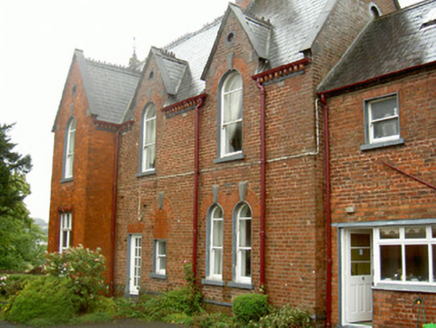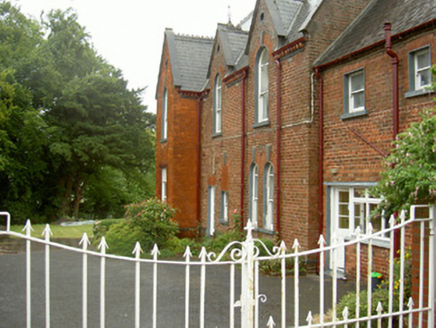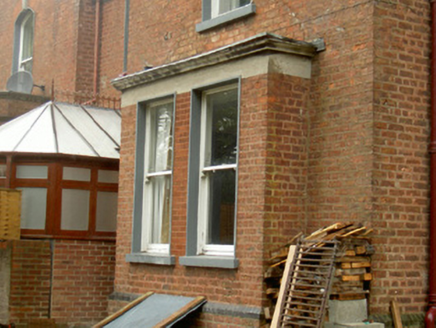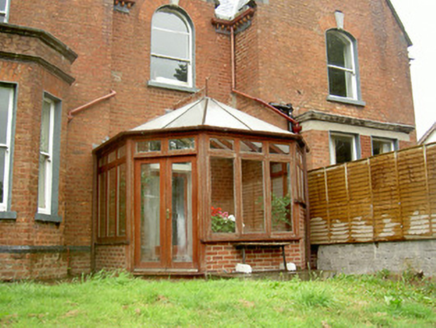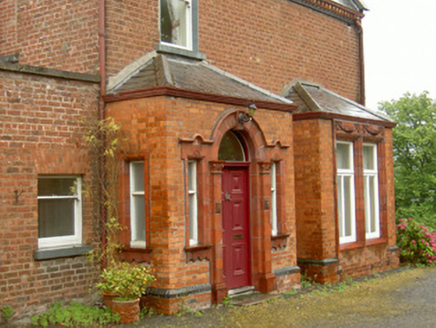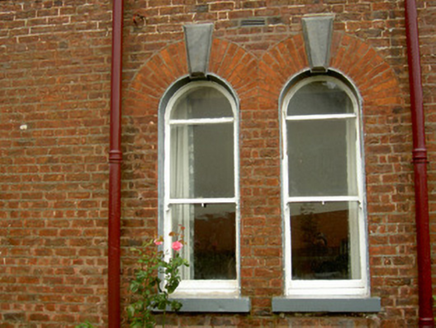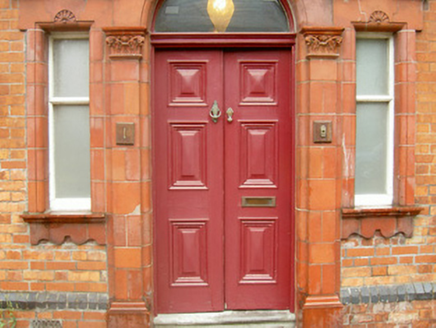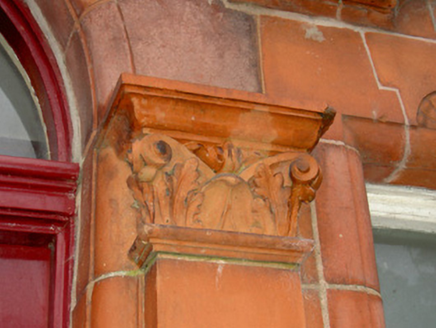Survey Data
Reg No
13620010
Rating
Regional
Categories of Special Interest
Architectural, Artistic, Historical
Previous Name
The Sycamores originally The Sycamore
Original Use
House
In Use As
House
Date
1860 - 1900
Coordinates
310019, 275583
Date Recorded
28/07/2005
Date Updated
--/--/--
Description
Detached three-bay two-storey house, built c. 1880. Irregular plan, recessed central bay flanked by gable-fronted bays, single-storey box bays to west elevation, c. 1910, full-height projecting gable-fronted entrance bay to south of east elevation, c. 1910, canted and box bays to south elevation, two-storey return to north elevation, gable-fronted half-dormers to all elevations, recent conservatory to centre of south elevation. Pitched and hipped slate roofs, clay crested ridge tiles, red brick chimneystacks, recessed brick panels to shaft surmounted by roll-moulded brick corbel course and cornice, clay pots; ashlar limestone verge coping to all gables and half-dormers, some with decorative wrought-iron finials, moulded cast-iron gutters supported by red brick corbels on black brick continuous eaves course, circular cast-iron downpipes. Red brick walling laid in English garden wall bond, projecting chamfered plinth with black brick band, moulded stone stringcourse and cornice to canted bay, south elevation; blind circular motifs with black brick surround to all gables and half-dormers. Square-, segmental- and round-headed windows openings, painted smooth rendered surrounds, painted stone sills, round- and segmental-headed openings with limestone keystones, painted timber one-over-one and two-over-two sliding sash windows; paired square-headed openings to box bay, west elevation, moulded terracotta brick surrounds, chamfered sills, floral swags to lintels, painted timber casement windows; paired square-headed openings to box bay, south elevation, tooled stone lintel and cornice. Round-headed door opening to north box bay, west elevation, moulded terracotta brick door surround comprising Corinthian pilasters supporting archivolt with keystone, roll-moulded hood-moulding, plain-glazed fanlight, square-headed sidelights, decorative keystones, painted timber fixed windows, painted timber double doors with six raised-and-fielded panels, stone step to entrance; square-headed door opening to east elevation, moulded terracotta brick surround, plain horizontally-glazed overlight, painted timber and glazed panelled double doors, stone step to entrance; square-headed door opening to return, painted timber glazed panelled door. House set in own grounds garden to south bounded by red brick walling and painted wrought-iron gates.
Appraisal
Sycamore House is a beautifully decorative piece of Drogheda's architecture, built by Benjamin Whitworth, who also was the businessman who built Whitworth Hall. The façade is thought to be in the shape of a W to celebrate the owner. Elegant in its proportions, the delicate decoration, seen in the attractive window and door surrounds, ornate ridge tiles and handsome chimneystacks, gives this building added artistic significance. This building is a feast for the eyes with so many details to absorb and plays an important part of Drogheda's architectural heritage.
