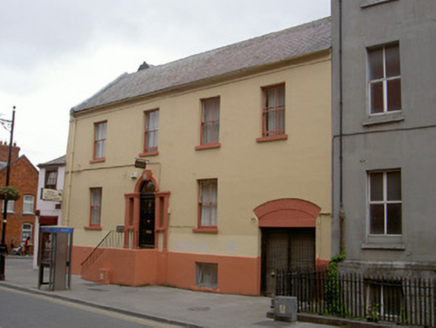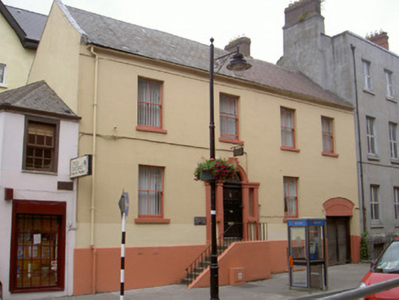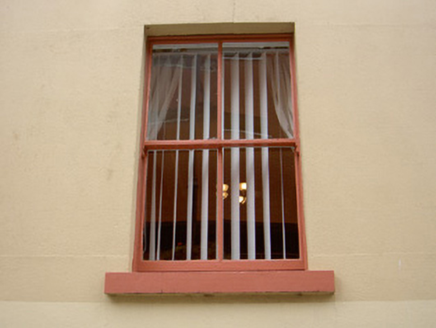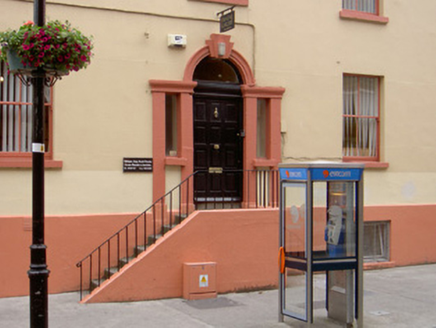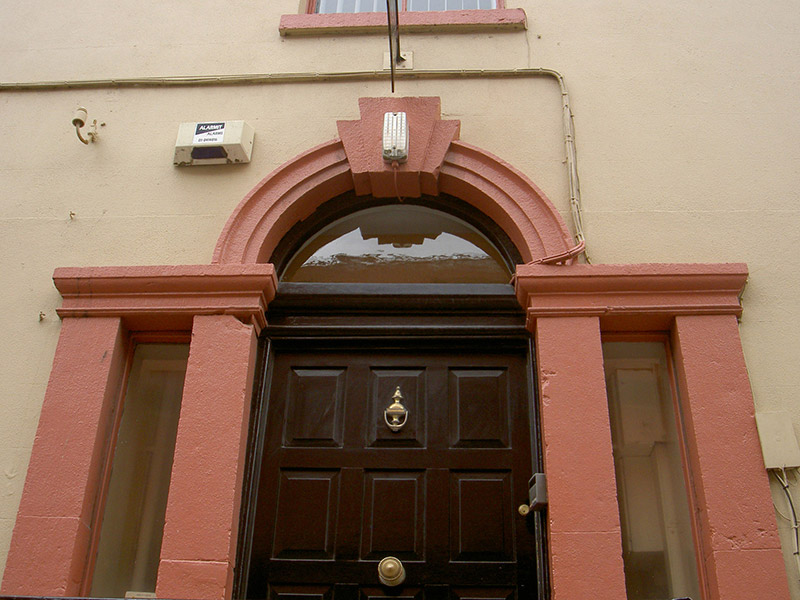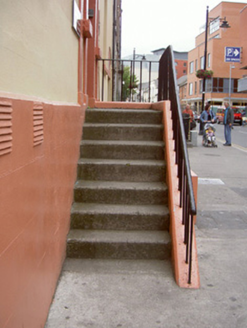Survey Data
Reg No
13621013
Rating
Regional
Categories of Special Interest
Architectural
Original Use
House
In Use As
Surgery/clinic
Date
1750 - 1790
Coordinates
308797, 275042
Date Recorded
08/07/2005
Date Updated
--/--/--
Description
Attached four-bay two-storey over raised basement former house with integral carriage arch, built c. 1770, now used as surgery. Pitched slate roof, clay ridge tiles, smooth rendered and red brick stepped corbelled chimneystacks, lead-capped verge coping to west gable, cast-iron gutters on corbelled eaves course, circular cast-iron downpipes. Painted smooth rendered ruled-and-lined walling and plinth. Square-headed window openings, painted stone sills, painted timber two-over-two sliding sash windows, uPVC window to basement with protection grill. Round-headed door opening, painted finely tooled stone Palladian door surround, plain-glazed fanlight and sidelights, painted timber door with twelve raised-and fielded panels, door accessed up flight of concrete steps to west, painted smooth rendered retaining wall surmounted by simple wrought-iron railings; square-headed carriage arch opening to east, segmental-headed brick relieving arch, replacement metal gates. House fronts directly onto street.
Appraisal
This is a fine example of a late-eighteenth century town house, situated in the heart of the busy town of Drogheda. The house retains its balanced proportion and form, typical of this period, as well as the use of classical motifs such as the elegant Palladian door surround. The retention of such details enables this house to play an important role in the built heritage of Drogheda and make a positive contribution to the streetscape.
