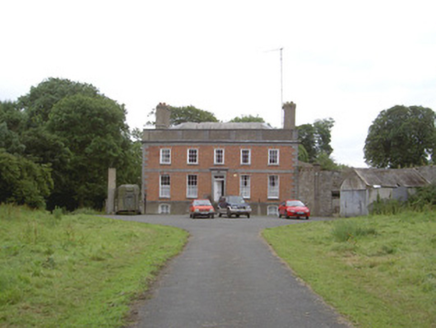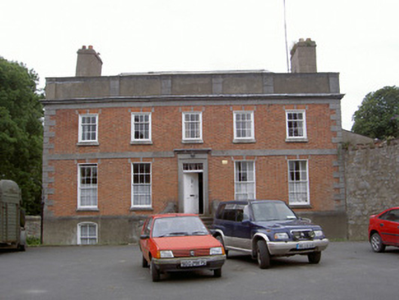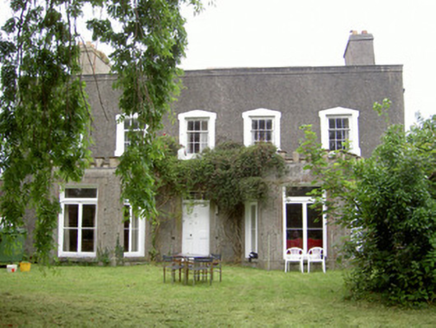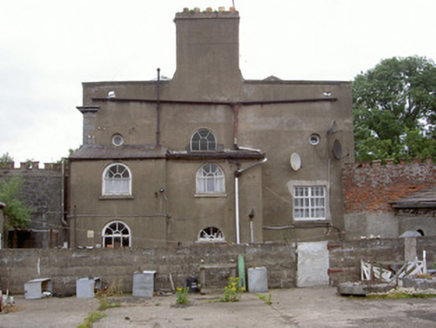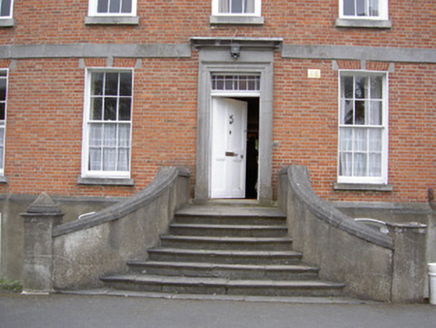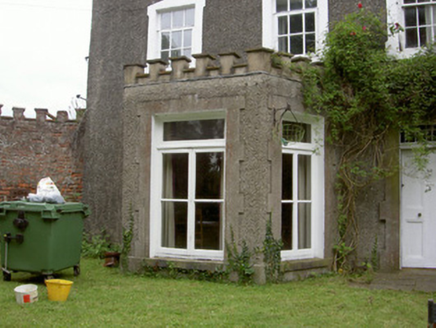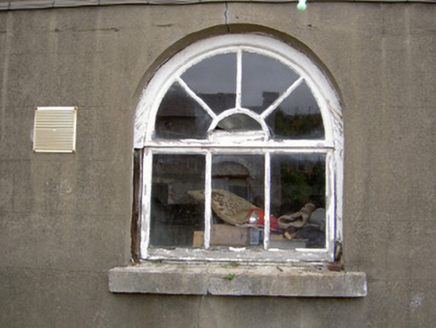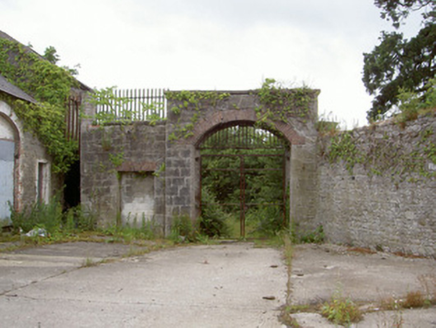Survey Data
Reg No
13621018
Rating
Regional
Categories of Special Interest
Architectural, Artistic, Historical, Scientific, Social
Previous Name
The Grove
Original Use
House
In Use As
House
Date
1730 - 1735
Coordinates
308364, 274975
Date Recorded
08/07/2005
Date Updated
--/--/--
Description
Detached five-bay (two- or three-bay deep) two-storey double-pile over part raised basement house, built 1734, on a rectangular plan; five-bay two-storey rear (east) elevation. Leased, 1852. Occupied, 1901; 1911. Sold, 1917. Hipped double-pile (M-profile) slate roof behind parapet with pressed iron ridges (west) or clay ridge tiles (east), rendered chimney stacks on cut-limestone chamfered cushion courses on roughcast bases having stringcourses below capping supporting terracotta or yellow terracotta pots, and concealed rainwater goods retaining cast-iron octagonal or ogee hoppers and downpipes. Repointed red brick Flemish bond wall to front (west) elevation on cut-limestone chamfered cushion course on rendered, ruled and lined base with rusticated cut-limestone quoins to corners supporting lead-covered ogee-detailed cornice on blind frieze below pilastered parapet; roughcast surface finish (remainder) on rendered chamfered plinth with cut-limestone coping to parapet. Square-headed central door opening approached by flight of seven cut-limestone steps, cut-limestone doorcase on benchmark-inscribed cut-limestone padstones with lead-covered ogee-detailed cornice on blind frieze framing timber panelled door having margined overlight. Camber-headed window openings (basement) with concealed dressings framing two-over-two timber sash windows having exposed sash boxes. Square-headed window openings (ground floor) with drag edged dragged cut-limestone sills, and repointed red brick voussoirs centred on cut-limestone keystones framing six-over-six timber sash windows without horns. Square-headed window openings (first floor) with drag edged dragged cut-limestone sills, and repointed red brick voussoirs centred on cut-limestone keystones framing three-over-six timber sash windows without horns having part exposed sash boxes. Square-headed window openings (side elevations) with cut-limestone sills, and block-and-start surrounds centred on keystones framing six-over-six timber sash windows without horns. Square-headed window openings (first floor) with cut-limestone sills, and rendered lugged gabled surrounds framing three-over-six timber sash windows without horns. Square-headed central door opening to rear (east) elevation with limestone flagged threshold supporting wrought iron bootscraper, and drag edged dragged cut-limestone block-and-start surround framing timber panelled door having margined overlight. Square-headed flanking window openings with cut-limestone sills, and block-and-start surrounds centred on keystones framing timber casement windows having overlights. Square-headed window openings (first floor) with cut-limestone sills, and rendered lugged gabled surrounds framing three-over-six timber sash windows without horns. Set in landscaped grounds.
Appraisal
A house erected for George Ball (1678-1760), one-time High Sheriff for County Louth (fl. 1722), representing an important component of the early eighteenth-century domestic built heritage of Drogheda with the architectural value of the composition, one described (1752) as 'a pretty, clean house [with a] spruce garden full of flowers which belongs to Mr. Ball', confirmed by such attributes as the deliberate alignment overlooking wooded grounds with glimpses of the meandering River Boyne; the compact rectilinear plan form centred on a restrained doorcase; the construction in a handmade red brick with silver-grey limestone dressings not only demonstrating good quality workmanship, but also producing a two-tone palette; the diminishing in scale of the openings on each floor producing a graduated visual impression with the principal "apartments" showing later Georgian Gothic polygonal bay windows; and the parapeted high pitched roof. Having been well maintained, the form and massing survive intact together with substantial quantities of the original fabric, both to the exterior and to the interior, including crown or cylinder glazing panels in hornless sash frames: meanwhile, contemporary joinery; and plasterwork refinements, all highlight the artistic potential of the composition. Furthermore, an adjacent stable outbuilding with a gate 'erected [1840] by Austin Nicholls Esq. Arch.' continues to contribute positively to the group and setting values of a diminished estate having historic connections with the Ball family including Robert Ball (1729-75); George Ball (1775-1842); and George Ball (1809-85) who assigned his interest in the property to trustees for his creditors (1843) with the house subsequently leased by a succession of tenants (1852); and Frederick St. George Smith (1834-1933).
