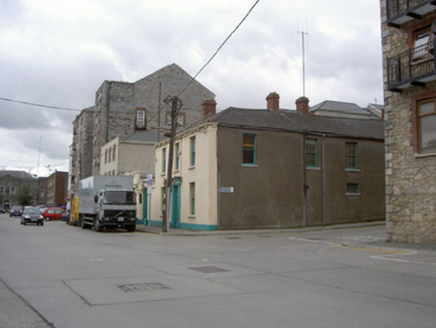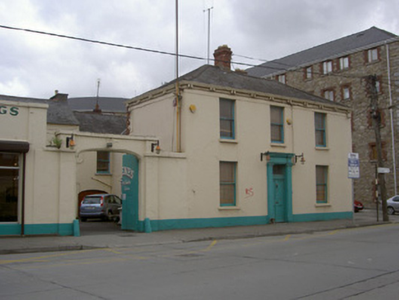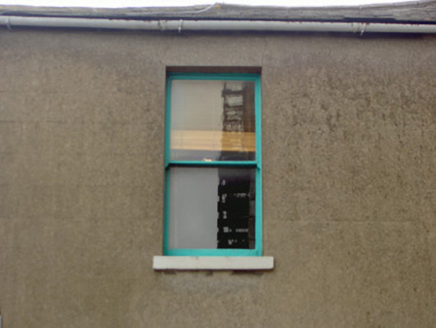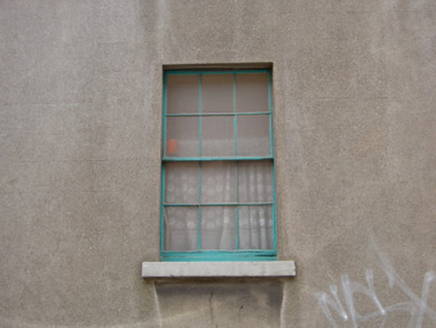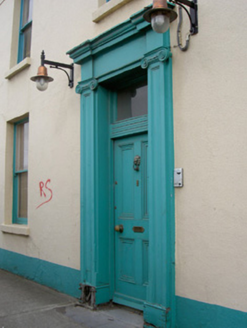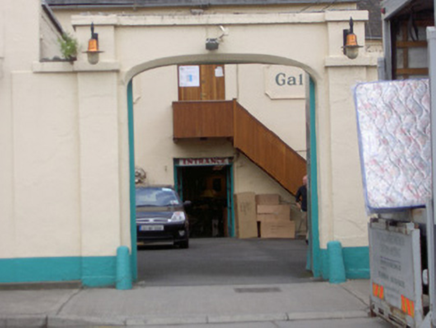Survey Data
Reg No
13622001
Rating
Regional
Categories of Special Interest
Architectural
Original Use
House
In Use As
House
Date
1810 - 1830
Coordinates
309246, 275191
Date Recorded
05/08/2005
Date Updated
--/--/--
Description
Corner-sited attached three-bay two-storey house built c. 1820, now in commercial and residential use. L-plan, six- bays to east, gable front to north of east elevation, carriage arch to west of south elevation. Hipped and pitched slate roofs, clay ridge and hip tiles, red brick corbelled chimneystacks, moulded cast-iron gutter supported on paired eaves corbels, circular cast-iron downpipes. Painted smooth rendered walling to south, west and north elevations, smooth rendered ruled-and-lined walling to east elevation; red brick block-and-start quoins to north-west corner of main house, chamfered to ground floor. Square-headed window openings, painted stone sills, tooled limestone sills to east elevation, painted timber one-over-one sliding sash windows to south elevation, six-over-six sliding sash windows to east elevation and to first floor of rear, west elevation. Square-headed door opening to south elevation flanked by painted timber panelled pilasters, Ionic capitals, supporting frieze and cornice, plain-glazed overlight, painted timber door with four flat panels, brass door furniture, limestone threshold; square-headed door opening to north of east elevation, painted timber reveals, plain-glazed overlight, painted timber door with four flat panels, limestone step. Segmental-headed chamfered carriage arch flanked by pilasters and painted stone carriage stops, painted timber vertically-sheeted double doors giving access to tarmacadamed yard to rear. Fronts onto quayside to south.
Appraisal
Located on the quayside this house would have been in a centre of merchant activity in the nineteenth century town of Drogheda. The simply rendered, well-proportioned, façade is enhanced by the retention of original and early features such as the timber sliding sash windows, some with no horns indicating an early date. The modest door opening has elements of the Classical idiom enlivening the structure which plays an important role in the built heritage of Drogheda.
