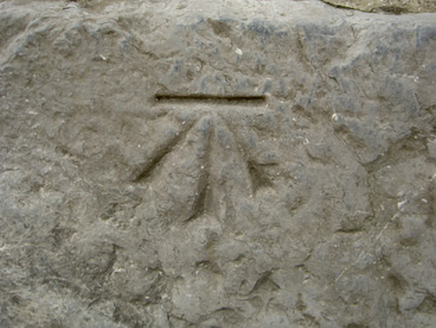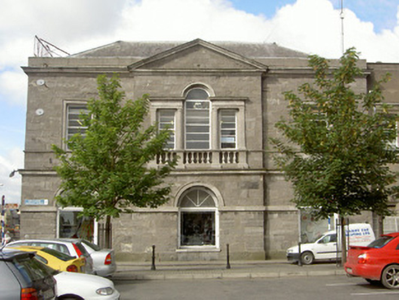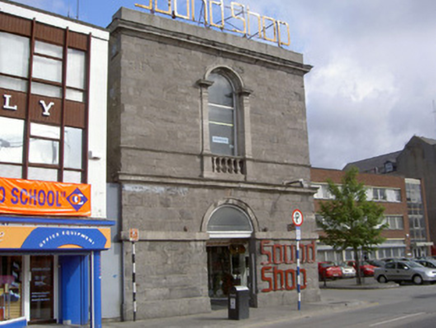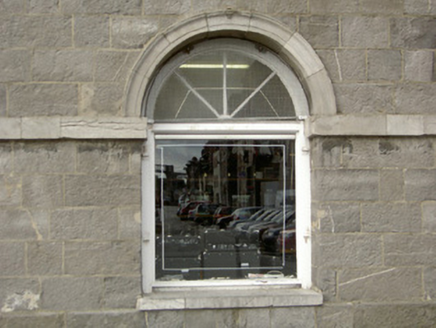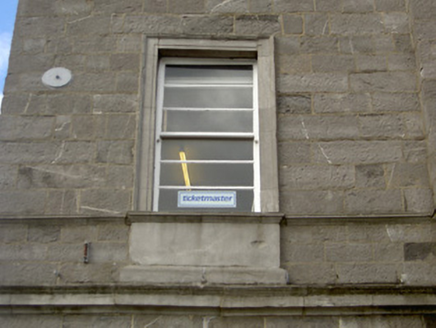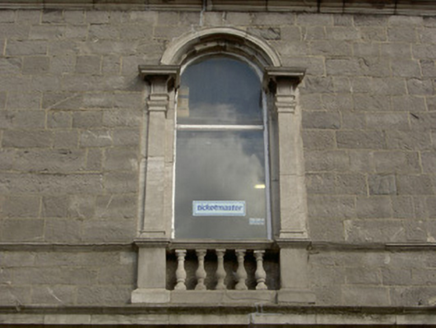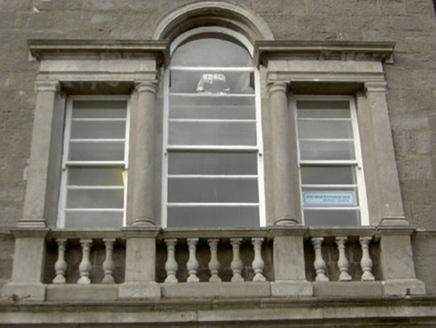Survey Data
Reg No
13622002
Rating
Regional
Categories of Special Interest
Architectural, Historical, Social
Original Use
Market house
In Use As
Shop/retail outlet
Date
1765 - 1770
Coordinates
309125, 275118
Date Recorded
05/08/2005
Date Updated
--/--/--
Description
Attached three-bay two-storey former market and town hall, dated 1769, now in commercial use. Rectangular-plan, pedimented breakfront to east elevation, six-bay extension to north, built c. 1780. Hipped slate roof, hidden by parapet, ashlar limestone coping and cornice to parapet. Ashlar limestone walling to south and east elevations, projecting plinth with benchmark, stringcourse to lintel level ground floor, moulded stringcourse separating ground and first floors, sill course to first floor windows; smooth rendered ruled-and-lined walling, block-and-start quoins to north extension, limestone stringcourse above first floor window heads surmounted by smooth rendered parapet walling. Round-headed window openings to ground floor, moulded ashlar limestone archivolt, tooled limestone sills, spoked fanlights, fixed uPVC windows; square-headed window openings to first floor, moulded ashlar limestone architrave, painted timber one-over-one sliding sash windows; round-headed window opening to first floor, south elevation, flanked by ashlar limestone Doric pilasters set on pedestals, moulded ashlar limestone archivolt, painted timber fixed window surmounting ashlar limestone balustrade; Venetian window to first floor, east elevation, ashlar limestone engaged columns and pilasters supporting frieze and cornice, painted timber horizontally-glazed three-over-three sliding sash windows surmounting ashlar limestone balustrade; square-headed window openings to extension, moulded smooth rendered architraves, tooled limestone sills, painted timber horizontally-glazed three-over-three sliding sash windows. Round-headed door opening to south elevation, moulded ashlar limestone archivolt, plain glazed fanlight, recessed timber glazed door; round-headed door opening to extension, ashlar limestone Gibbsian surround, plain-glazed fanlight, painted timber sheeted door. Fronts onto quayside.
Appraisal
This fine limestone building stands testament to the former prosperity of dockside trade in Drogheda. This building with its varied window openings and treatments, including the grand and striking Venetian window, is a handsome and robust building, built in the Classical Idiom with central pedimented breakfront makes a positive addition to the streetscape. Much of Drogheda's rise as an urban centre was based on it's strategic location on the River Boyne, over the centuries merchant activity has been focused on the quayside, physical remains of this history makes this structure an important addition to Drogheda's architectural heritage.
