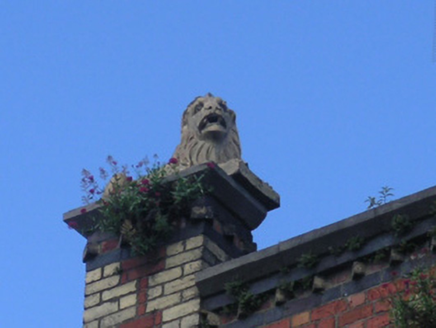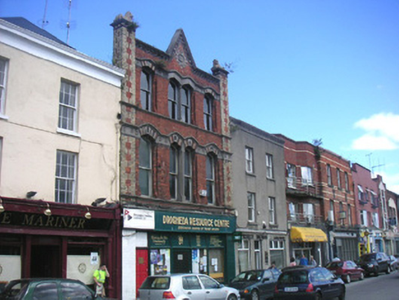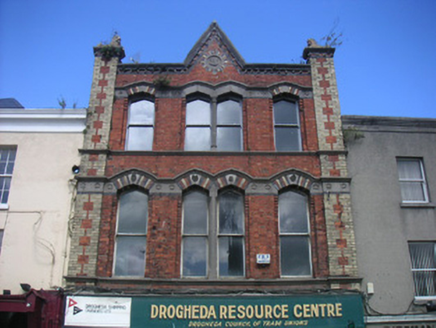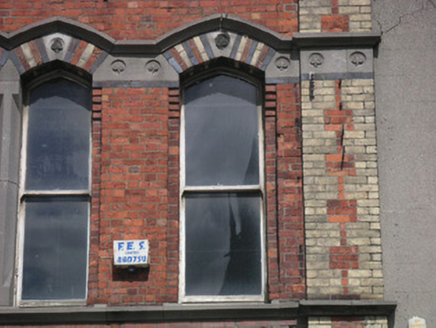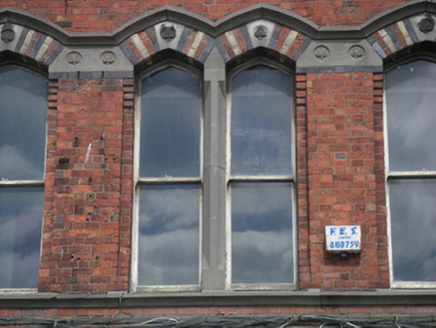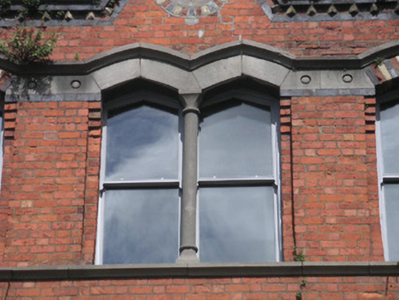Survey Data
Reg No
13622004
Rating
Regional
Categories of Special Interest
Architectural, Artistic
Original Use
House
In Use As
Office
Date
1865 - 1870
Coordinates
309066, 275070
Date Recorded
05/08/2005
Date Updated
--/--/--
Description
Attached three-bay three-storey house and shop, dated 1868, now in office use. Recent timber shopfront to ground floor, south elevation. Roof hidden behind shaped gable, stone coping, brick banding and dentils to eaves, limestone date plaque to tympanum, lion acroterions to yellow and red brick piers rising from pilasters to south elevation. Red brick walling laid in Flemish bond, continuous limestone sill courses to first and second floors, red and yellow brick full-height pilasters flank south elevation. Four-centred arched window openings, continuous polychromatic brick and limestone lintel course, carved shamrock motifs, surmounted by limestone cornice, stepped red brick reveals, central paired openings, separated by limestone mullion to first floor, engaged limestone column to second floor, painted timber one-over-one sliding sash windows. Painted timber and glazed shopfront. Fronts onto quayside.
Appraisal
Fine, intricate and artistic detailing applied to this building makes it a very interesting addition to Drogheda's architectural heritage. There is an abundance of finely executed brick and limestone decoration with lion acroterions flanking the shaped gable that proudly crowns the façade. The roofline reaches high above its neighbours, and the red brick façade stands out on the predominantly rendered streetscape.
