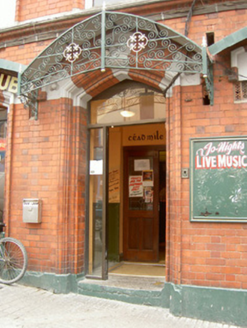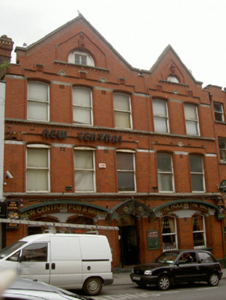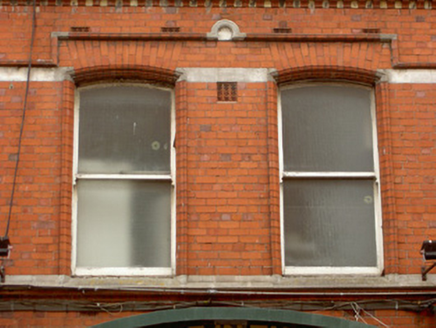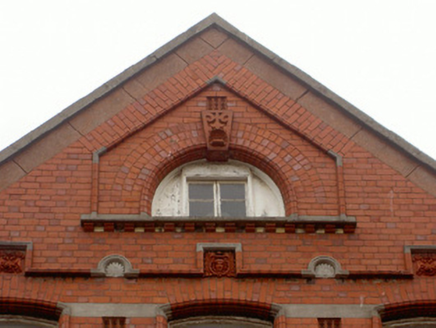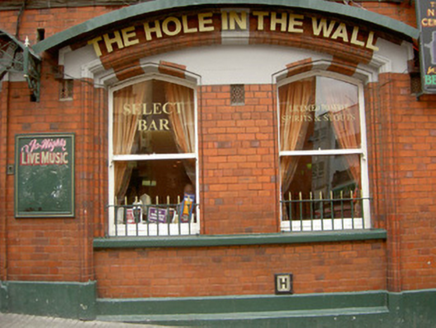Survey Data
Reg No
13622010
Rating
Regional
Categories of Special Interest
Architectural, Artistic, Social
Original Use
House
In Use As
Public house
Date
1890 - 1910
Coordinates
308965, 275184
Date Recorded
15/07/2005
Date Updated
--/--/--
Description
Attached five-bay three-storey with attic former house and shop, built c. 1900, now used as public house. Paired gables to roof, shopfront to ground floor, west elevation. Pitched slate roof, clay ridge tiles, roof hidden by paired gable-fronted parapet, red brick corbelled chimneystacks, yellow brick detailing, stone coping to gables. Red brick walling laid in Flemish bond, painted smooth rendered plinth, terracotta ventilation bricks, continuous carved limestone sill course to first and second floors, ashlar limestone stringcourse to lintel level of first and second floor windows. Segmental-headed window openings, roll-moulded reveals and soffits, continuous hood-moulding, incorporating terracotta plaques and carved limestone shells, painted timber one-over-one sliding sash windows; round-headed window openings to attic, red brick roll-moulded surrounds, terracotta keystones, hood moulding, limestone sill supported on brick corbels, square-headed painted timber casement window to north, blind opening to south. Central four-centred arched door opening, stepped roll-moulded surround, limestone detailing to archivolt, decorative cast-iron canopy, glazed door, concrete step to entrance, flanked by segmental-headed openings, roll-moulded surround, comprising paired four-centred arched display windows, north window separated by polished granite column on painted chamfered pedestal, painted stone capital, plain glazed windows and door; south windows surmounting red brick stall-riser, painted stone sill, painted timber one-over-one sliding sash windows, openings surmounted by metal canopy and lettering. Street fronted.
Appraisal
This building, located on Saint Peters Street, is highly ornate in its decorative detailing, contrasting quite dramatically with the more modest Georgian architecture opposite. The contrast can also be seen on the building itself, textual variation is created with the limestone dressings on the predominantly red brick façade. This building and its decorative design is a testament to the craftsmanship available at the turn of the nineteenth century, and without a doubt this structure plays a positive role in the varied architectural heritage of Drogheda.
