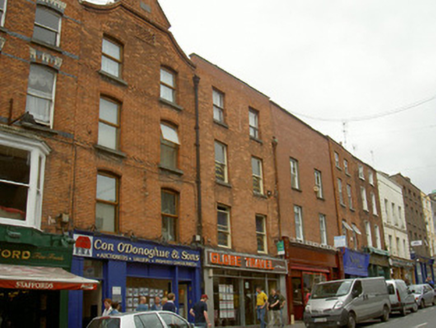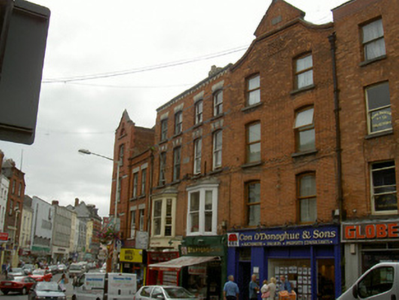Survey Data
Reg No
13622014
Rating
Regional
Categories of Special Interest
Architectural
Original Use
House
In Use As
Office
Date
1880 - 1920
Coordinates
308981, 275182
Date Recorded
15/07/2005
Date Updated
--/--/--
Description
Attached two-bay four-storey house and shop, built c. 1900, now in use as offices and surgery. Gable-fronted, return to north elevation, recent shopfront to ground floor south elevation. Pitched slate roof, clay ridge tiles, roof hidden by raised Dutch gable, stone coping, profiled cast-iron downpipe. Red brick walling laid in Flemish bond, chequered brick sill course to second and third floors, chequered brick panel above third floor windows, moulded brick stringcourse to parapet, surmounted by gable, blank stone plaque to tympanum of gable. Segmental-headed window openings, stone sills, roll-moulded brick soffits, painted timber casement windows. Painted smooth rendered ruled-and-lined shopfront, painted chamfered stone plinth, plane-glazed display window, painted timber and glazed shop door, uPVC fascia board surmounted by moulded painted stone cornice; square-headed door opening to west of shop, plain-glazed overlight, painted timber panelled door. Street fronted.
Appraisal
Though altered over the passing of time with the inclusion of a recent shopfront this building maintains its handsome appearance and well-proportioned composition with good detailing. Interest is added with its unusual Dutch-styled gabled front which distinguishes it from others along the streetscape and it adds to the architecture of the street.



