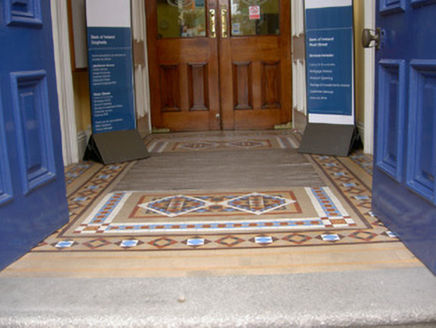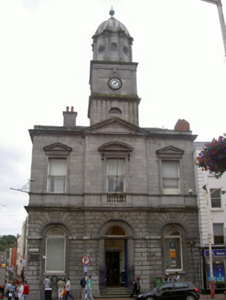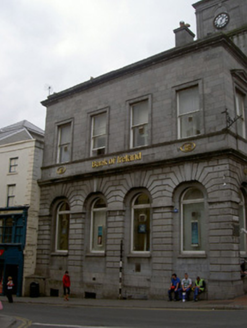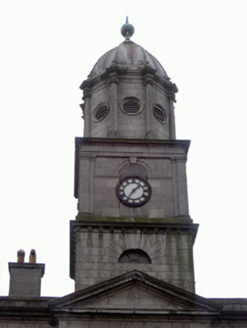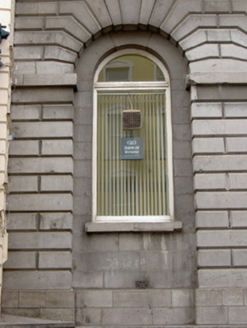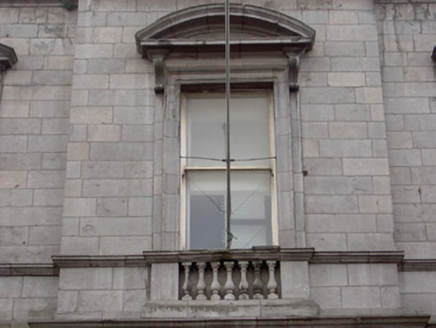Survey Data
Reg No
13622030
Rating
Regional
Categories of Special Interest
Architectural, Artistic, Historical, Scientific, Social
Previous Name
Bank of Ireland once Hibernian Bank
Original Use
Town/county hall
Historical Use
Court house
In Use As
Bank/financial institution
Date
1760 - 1775
Coordinates
308956, 275146
Date Recorded
15/07/2005
Date Updated
--/--/--
Description
Attached three-bay (four-bay deep) two-storey over basement tholsel, built 1765-70, on a rectangular plan centred on single-bay two-storey pedimented breakfront below domed-topped single-bay three-stage campanile on a square plan. Adapted to alternative use, 1861. Vacated, 1890. Adapted to alternative use, 1891. Hipped slate roofs behind parapet with clay ridge tiles, and concealed rainwater goods with pot bellied hoppers and downpipes. Drag edged rusticated limestone ashlar walls (ground floor) on benchmark-inscribed dragged limestone ashlar plinth with ogee-detailed cornice; dragged limestone ashlar walls (first floor) with ogee-detailed cornice below parapet centred on ogee-detailed pediment (breakfront). Segmental-headed central door in segmental-headed recess opening approached by flight of four bull nose-detailed cut-granite steps, drag edged rusticated limestone ashlar voussoirs centred on drag edged dragged cut-limestone keystone framing timber panelled double doors having overlight. Square-headed central window opening (first floor) with ogee-detailed cut-limestone sill on balustraded riser, dragged cut-limestone architrave with pilasters supporting ogee-detailed segmental pediment on fluted scroll consoles, and dragged cut-limestone surround framing two-over-two timber sash window. Segmental-headed window openings in segmental-headed recesses (ground floor) with drag edged dragged cut-limestone sills, and drag edged rusticated limestone ashlar voussoirs centred on drag edged dragged cut-limestone keystones framing fixed-pane timber windows having casement overlights. Square-headed window openings (first floor) with ogee-detailed cut-limestone sill course on risers, and dragged cut-limestone surrounds with ogee-detailed pediments on pulvinated friezes framing one-over-one timber sash windows. Interior including (ground floor): central vestibule retaining encaustic tiled floor, and decorative plasterwork cornice to ceiling centred on decorative plasterwork ceiling rose; square-headed door opening into inner lobby with Classical-style surround framing timber panelled double doors having monogram-detailed overpanel ("HBI"); segmental-headed door opening into banking hall with Classical-style surround framing glazed timber double doors having overlight; banking hall retaining encaustic tiled floor, carved timber surrounds to door openings framing timber panelled doors with carved timber Classical-style surrounds to window openings framing timber panelled splayed reveals, and moulded plasterwork cornice to ceiling. Street fronted on a corner site with footpath to front.
Appraisal
A tholsel erected to designs by George Darley (1730-1817) of Dublin (Drogheda Corporation Minute Books 1765; 1770) representing an important component of the eighteenth-century built heritage of Drogheda with the architectural value of the composition confirmed by such attributes as the compact rectilinear plan form centred on a Classically-detailed breakfront; the construction in a chiselled silver-grey limestone demonstrating good quality workmanship; the diminishing in scale of the openings on each floor producing a graduated visual impression with arcaded openings bringing to mind the loggias of Florence and Venice; and the dome-topped campanile soaring above the rooftops as a prominent eye-catcher in the landscape: meanwhile, aspects of the composition, in particular an intertwined monogram ("HB"), clearly illustrate the adaptation of the tholsel as a branch of the Hibernian Bank to designs (1890) by William Henry Byrne (1844-1917) of Suffolk Street, Dublin (The Irish Times August 1920). Having been well maintained, the form and massing survive intact together with substantial quantities of the original fabric, both to the exterior and to the interior where encaustic tile work; sleek plasterwork refinements; the remains of eighteenth-century joinery; and eighteenth-century decorative plasterwork enrichments, all highlight the considerable artistic potential of a tholsel making an imposing visual statement in an urban street scene: meanwhile, benchmarks remain of additional interest for the connections with cartography and the preparation of maps by the Ordnance Survey (established 1824).
