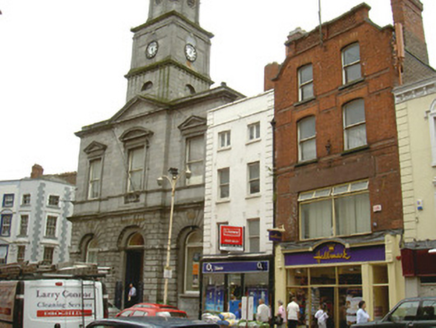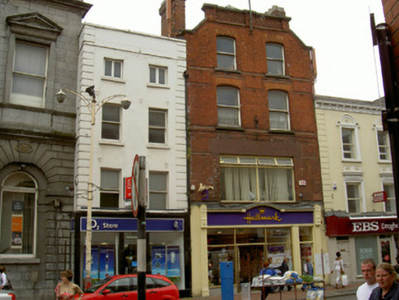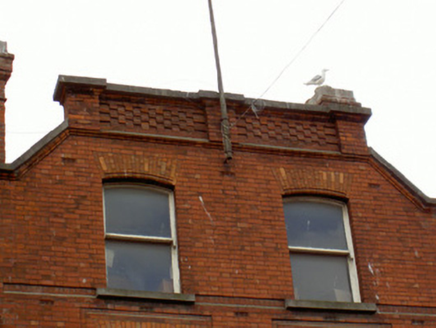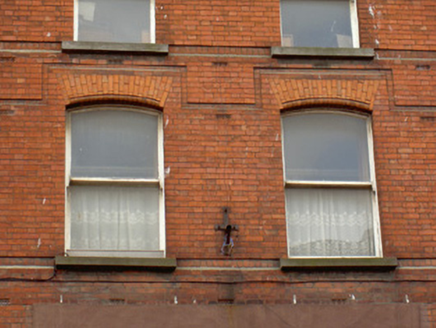Survey Data
Reg No
13622031
Rating
Regional
Categories of Special Interest
Architectural
Original Use
House
In Use As
Shop/retail outlet
Date
1870 - 1890
Coordinates
308947, 275142
Date Recorded
15/07/2005
Date Updated
--/--/--
Description
Attached two-bay four-storey former house and shop, built c. 1880, now in use as shop and offices. Recent shopfront to ground floor, north elevation. Hipped slate roof, hidden by shouldered parapet, clay ridge and hip tiles, red brick corbelled chimneystacks, circular cast-iron downpipe, stone coping to parapet. Red brick walling laid in Flemish bond, recessed sill courses to second and third floors, chequered brick detailing to parapet wall flanked by brick piers. Segmental-headed window opening to second and third floors, stone sills, roll-moulded soffits, painted timber one-over-one sliding sash windows; large display window, c. 1950, to first floor, stone sill, painted timber top-hung casement windows. Painted timber shopfront comprising fluted pilasters flanking large display window, central entrance door to shop, uPVC double doors, plastic fascia, moulded timber cornice; square-headed door opening to west, plain-glazed overlight, painted timber panelled door. Street fronted
Appraisal
This brick building is in keeping with the various architectural styles seen on the street, however it still manages to display its own uniqueness with its unusual parapet wall and brick detailing. It is important to the street's character adding to the architectural interest of the area.







