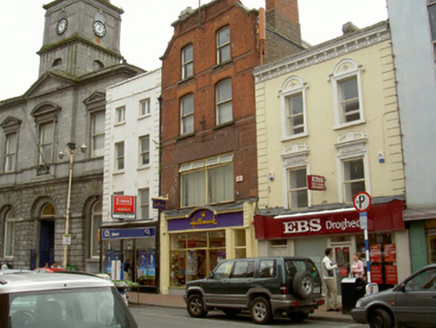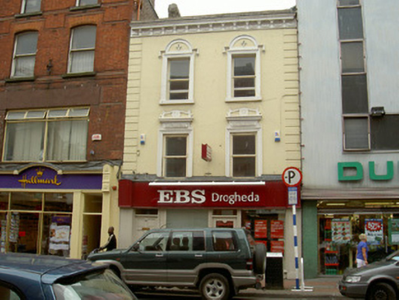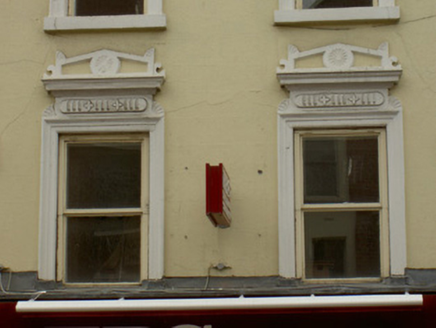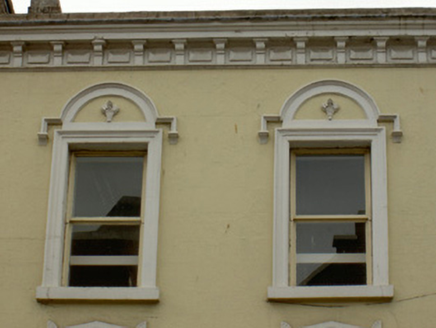Survey Data
Reg No
13622032
Rating
Regional
Categories of Special Interest
Architectural, Artistic, Social
Original Use
House
In Use As
Bank/financial institution
Date
1850 - 1870
Coordinates
308940, 275142
Date Recorded
15/07/2005
Date Updated
--/--/--
Description
Attached two-bay three-storey former house, built c. 1860, now in use as building society. Recent shopfront to ground floor, north elevation. Hipped slate roof hidden by parapet, clay ridge and hip tiles. Painted smooth rendered ruled-and-lined walling, painted channelled quoins, slightly projecting stone plinth, painted moulded cornice to parapet supported on moulded chequer-set corbels. Square-headed window openings, painted moulded smooth rendered architraves; cats-eared broken pediment, patera to tympanum, surmounting cornice and frieze with fluted and quatrefoil design to first floor windows, round-headed hood-moulding with label stops, raised fleur-de-lis design to tympanum of second floor windows; painted stone sills, painted timber one-over-one sliding sash windows. Painted timber shopfront, panelled timber pilasters on plinth supporting timber fascia board, plane glass display windows, centrally positioned painted timber glazed door, plain-glazed overlight. Square-headed door opening to west, plain-glazed overlight, painted timber panelled door. Street fronted.
Appraisal
This is a handsome building, situated on a street of varied styles and designs, is well proportions with elegant detailing to the main facade. The ornate decoration around window openings sets this house apart form the rest of the street and this building has architectural interest and artistic merits which make it an important part of the street and town architecture of Drogheda.







