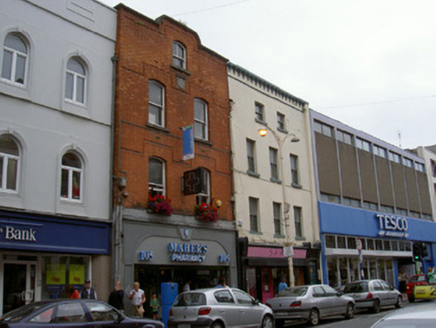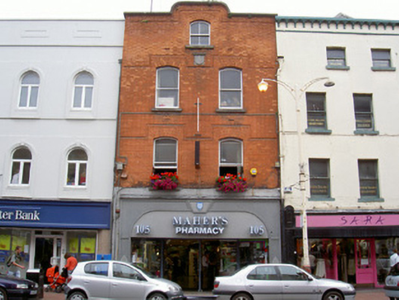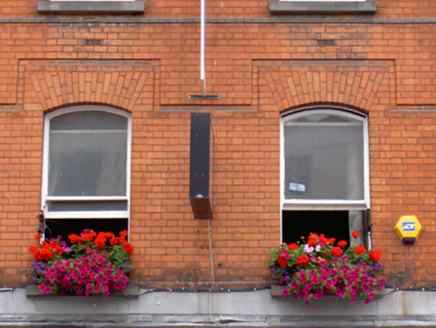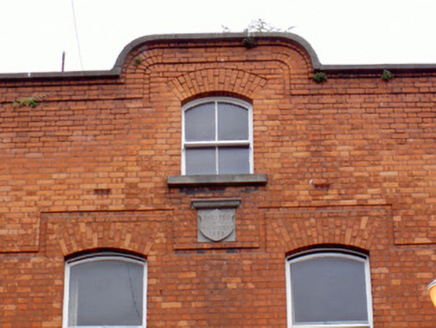Survey Data
Reg No
13622037
Rating
Regional
Categories of Special Interest
Architectural
Original Use
House
In Use As
Shop/retail outlet
Date
1890 - 1900
Coordinates
308855, 275188
Date Recorded
15/07/2005
Date Updated
--/--/--
Description
Terraced two-bay three-storey house with half-dormer attic, dated 1895, on a rectangular plan. Occupied, 1901; 1911. Renovated, 1988, with replacement shopfront inserted to ground floor. Hipped or hipped gable-fronted slate roof behind parapet with concealed rainwater goods retaining cast-iron octagonal or ogee hoppers and downpipes. Red brick Flemish bond wall to front (south) elevation with header bond-detailed red brick Flemish bond parapet having concrete coping. Camber-headed window openings (upper floors) with cut-limestone sills, and red brick voussoirs with recessed hood mouldings framing one-over-one timber sash windows. Camber-headed central window opening (half-dormer attic) with cut-limestone sill, and red brick voussoirs framing two-over-two timber sash window. Street fronted with footpath to front.
Appraisal
A house 'ERECTED BY M.J. NUGENT [Michael John Nugent]' representing an integral component of the late nineteenth-century built heritage of Drogheda with the architectural value of the composition, one most likely repurposing an earlier "Dutch Billy"-type house photographed by Robert French (1841-1917), suggested by such attributes as the compact rectilinear plan form; the construction in a vibrant red brick; the slight diminishing in scale of the "swept" openings on each floor producing a graduated visual impression; and the parapeted roof.







