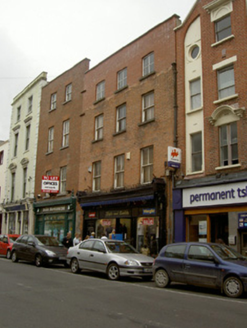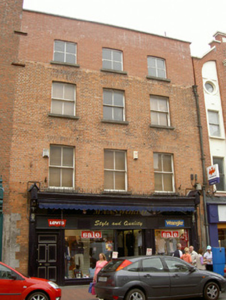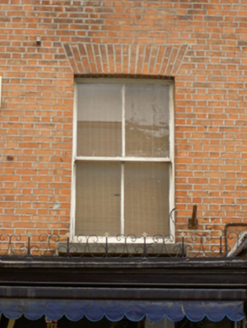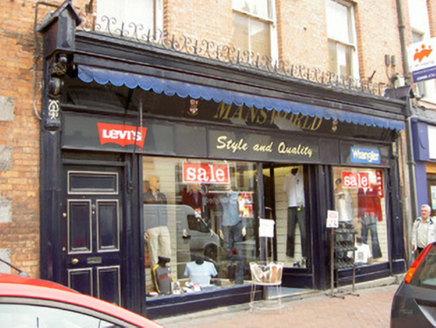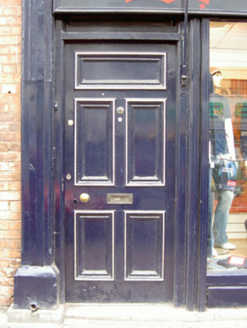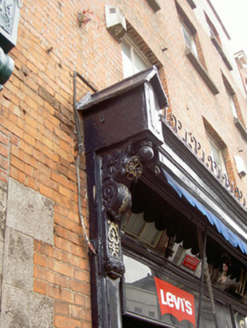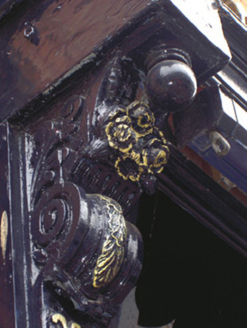Survey Data
Reg No
13622042
Rating
Regional
Categories of Special Interest
Architectural, Artistic
Original Use
House
In Use As
Shop/retail outlet
Date
1840 - 1880
Coordinates
308920, 275177
Date Recorded
15/07/2005
Date Updated
--/--/--
Description
Terraced three-bay four-storey former house, built c. 1860, now in commercial use. Shopfront to ground floor, c. 1900. Roof not visible, hidden by parapet, stone coping to parapet, profiled cast-iron downpipe. Red brick walling laid in Flemish bond, tooled limestone quoins to ground floor. Square-headed window openings, stone sills, painted timber two-over-two sliding sash windows. Painted timber shopfront, limestone plinth, central entrance flanked by replacement display window, surmounted by fascia, flanked by painted timber pilasters with console brackets surmounted by gablets, painted timber cornice and decorative wrought-iron work. Square-headed door opening to west, overlight hidden by fascia, painted timber door with five flat panels. Street fronted.
Appraisal
This fine building, situated on the busy commercial West Street, has maintained its proportion and form. The highlight of the façade is its original pilasters and brackets to the shopfront. The brackets exhibit extremely fine carved detailing, features which are becoming a rarity in Irish towns. Early fenestration has also been retained ensuring this building's place in the architectural heritage of Drogheda.
