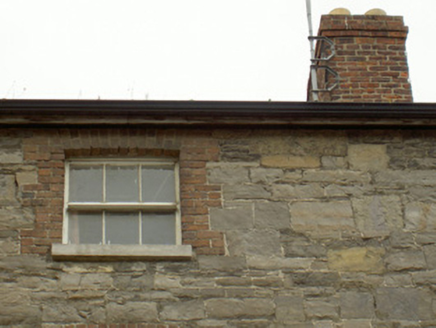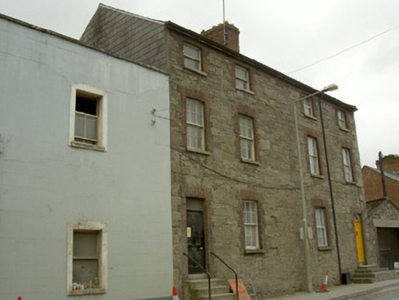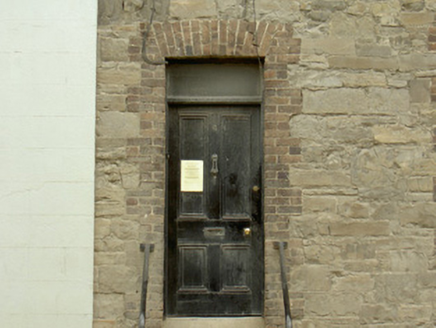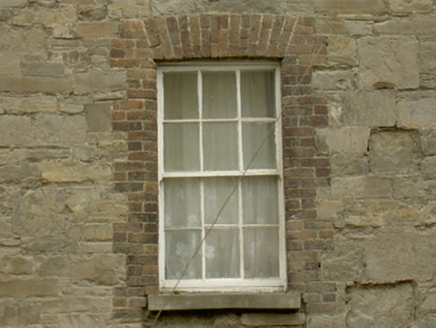Survey Data
Reg No
13622065
Rating
Regional
Categories of Special Interest
Architectural
Original Use
House
In Use As
House
Date
1820 - 1860
Coordinates
309448, 275034
Date Recorded
08/07/2005
Date Updated
--/--/--
Description
Attached two-bay three-storey house, built c. 1840. Pitched slate roof, clay ridge tiles, red brick corbelled chimneystack, uPVC gutter on continuous eaves course, circular cast-iron downpipes to north. Squared rubble stone walling to north and south elevations. Artificial slate hanging to west elevation. Square-headed window openings, red brick block-and-start surrounds, tooled limestone sills, painted timber six-over-six sliding sash windows, three-over-three sliding sash windows to second floor. Square-headed door opening, red brick block-and-start surround, plain-glazed overlight, painted timber door with four flat panels, cast-iron door furniture; door accessed by rendered steps, flanked by mild steel railings. Street fronted.
Appraisal
This house, built as a pair with its neighbour to the east, has been well-maintained and is a good example of a townhouse from the early-nineteenth-century. The retention of the timber sliding sash windows and the door with simple, yet elegant, fanlight is worthy of particular note. The pair of houses compliment one another, and create an interesting and prominent group of structures, enhancing the architectural character of the streetscape.







