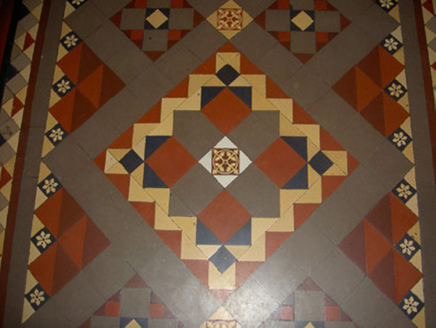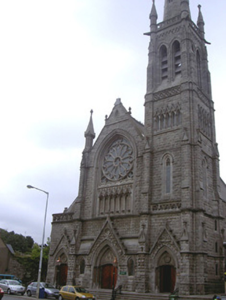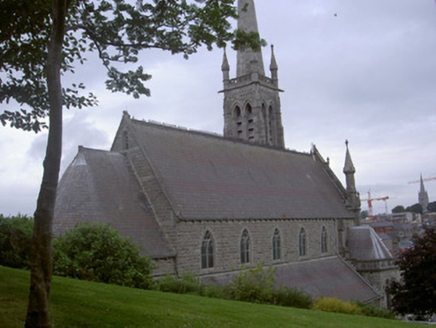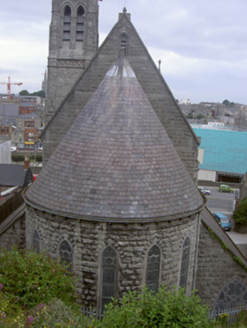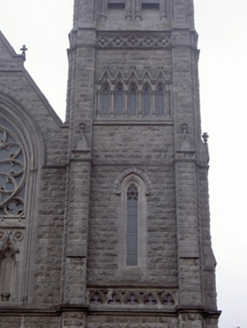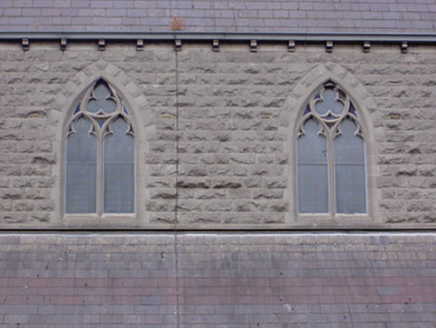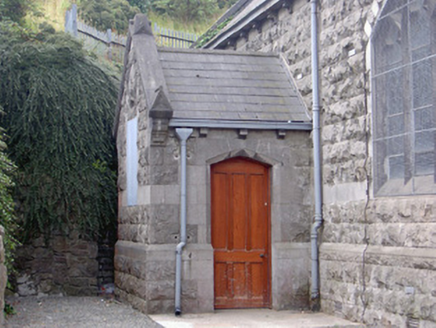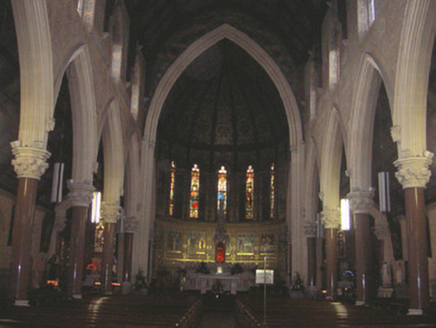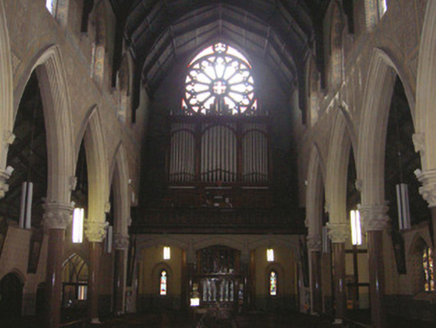Survey Data
Reg No
13622068
Rating
Regional
Categories of Special Interest
Architectural, Artistic, Historical, Social
Original Use
Church/chapel
In Use As
Church/chapel
Date
1880 - 1890
Coordinates
309159, 274931
Date Recorded
11/08/2005
Date Updated
--/--/--
Description
Freestanding French Gothic Roman Catholic church, dated 1881-89, designed by architect P. J. Dodd. Basilica plan, five-bay two-storey nave elevation flanked by single-storey lean-to aisles, semi-circular apse and square-plan side chapels to south, internal narthex, slightly projecting to east; square-plan four-stage bell tower with octagonal steeple to north-west corner, gable-fronted entrance porch to south-east, lean-to blessed sacrament chapel to north. Pitched slate roofs, cast-iron ridge comb, limestone ashlar fractables, limestone corbels to eaves, cast-iron rainwater goods. Rock-faced ashlar limestone walling, flat buttressing, ashlar limestone dressings, surrounds and pinnacles, elaborate carved limestone tracery diaper work panelling and blind arcading to north façade and to tower. Pointed arch window openings throughout twin-light to clerestory, tripe-light to nave and single-light to apse, chamfered ashlar limestone reveals, limestone tracery, variety of leaded stained-glass windows; elaborate pointed arch window opening to north, rose window comprising twelve-leaf trefoil tracery to spandrels, set above pointed arch cusped blind arcade, the whole set within carved limestone surround with engaged colonettes in two recessed orders; pointed arch openings to tower. Three pointed arch door openings with gable-fronted hoods to north, ashlar limestone coping, cusped foliate finials to hoods, carved limestone surrounds to door openings flanked by engaged pink granite colonettes supporting moulded archivolts, carved limestone tympana, timber panelled double doors, flight of limestone steps to entrance level; four-centred arched door opening to entrance porch to south-east, chamfered ashlar limestone surround, timber panelled door; four-centred arched opening to chapel to west, timber vertically-sheeted double doors. Interior having triple-aisled nave, pointed arch nave arcade on pink granite columns, carved limestone foliate capitals, figurative limestone corbels; timber choir balcony supported on pink granite columns to north; timber panelled roof; hand-painted and stencilled polychrome decorative motifs to all internal wall and roof surfaces, moulded rendered hood moulds to nave and clerestory windows; encaustic tiled floor; timber pews and railings and church organ; marble altar furnishings. Church set back from street facing onto busy main road, narrow site with some enclosed grounds to east and south.
Appraisal
Saint Mary's Roman Catholic Church, built by architect P. J. Dodd, closely resembles the design of Saint Peter's Parish Church across the river to its north-west. It is a fine example of a late-Victorian interpretation of the French Gothic style. Elaborate carved detailing and an imposing rose window create an impressive and eye-catching north façade and the church is a focal point within an area composed largely of small residential structures. Fine detailing, tiling, painted decoration and stained glass by Lobin and Mayer add artistic interest.
