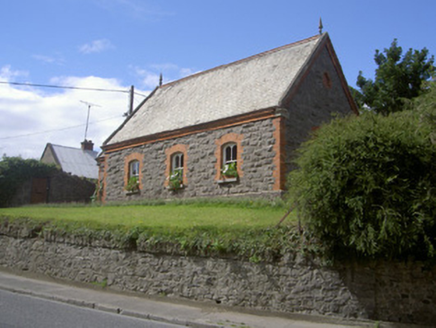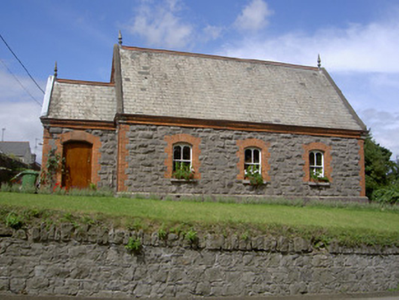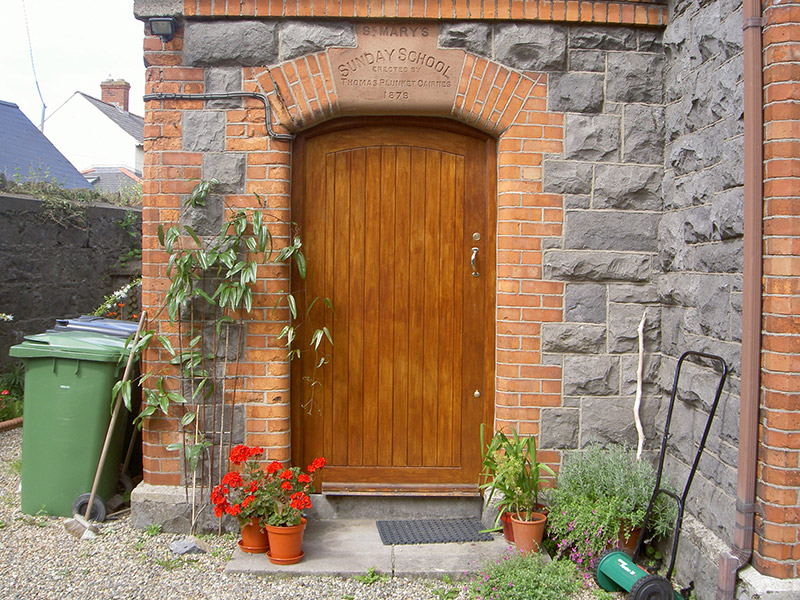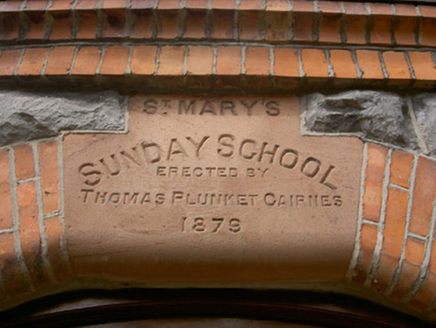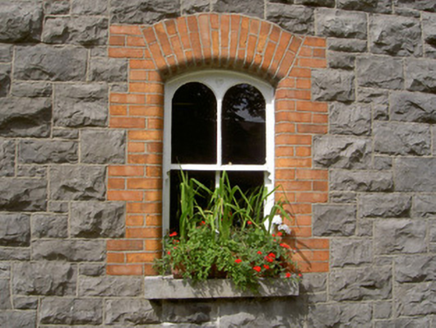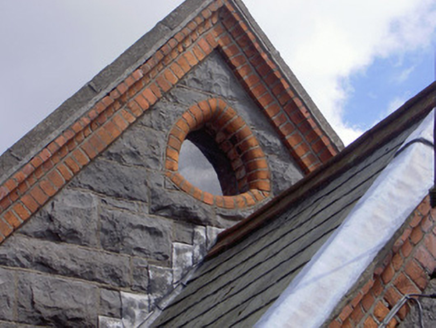Survey Data
Reg No
13622069
Rating
Regional
Categories of Special Interest
Architectural, Historical, Social
Previous Name
Saint Mary's Sunday School
Original Use
School
In Use As
House
Date
1875 - 1880
Coordinates
309143, 274741
Date Recorded
05/08/2005
Date Updated
--/--/--
Description
Detached three-bay single-storey stone former Sunday school, dated 1878, now in private domestic use. Gabled porch to west, lean-to extension to north-west, c. 1950. Pitched slate roof, clay ridge tiles, stone pointed finials and stone coping to gables, brick corbelled chimneystack, moulded cast-iron gutters on eaves corbel course, square-profile cast-iron downpipes. Rock-faced squared-and-snecked limestone walling, chamfered plinth, red brick block-and-start chamfered quoins. Segmental-headed window openings, tooled limestone sills, red brick block-and-start surrounds, painted timber two-over-two sliding sash windows, round-headed panes to top sliding sash, central carved trefoil motif; three-sided window openings to east and west gables, moulded red brick surround, bricked-up to east. Segmental-headed door opening to porch, red brick block-and-start surround, sandstone keystone with inscription "Saint Mary's Sunday School, erected by Thomas Plunkett Cairnes 1878", timber vertically-sheeted door. Situated in own grounds bounded by random rubble stone wall.
Appraisal
This attractive former Sunday school, funded by Thomas Plunket Cairnes, and built and probably designed by James Collins, is located opposite Saint Mary's Church of Ireland church. The retention of so much original fabric, such as the timber sliding sash windows with their decorative elements, enhances the structure. Though modest in scale the building adds significantly to the architectural character of the area. Its historic use as a Sunday School also gives it significance to the religious and social life of Drogheda.
