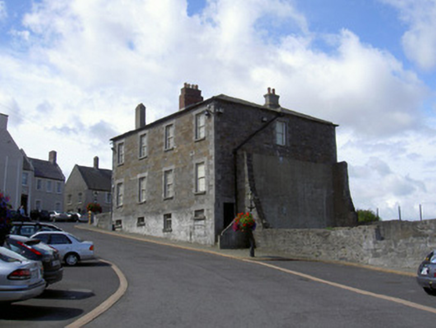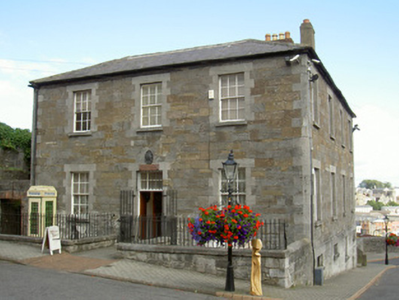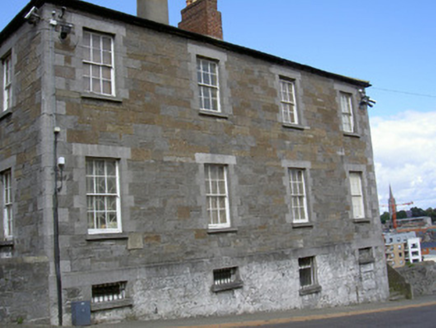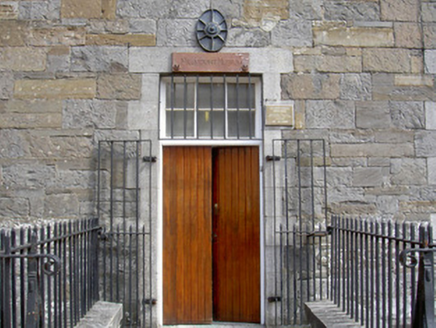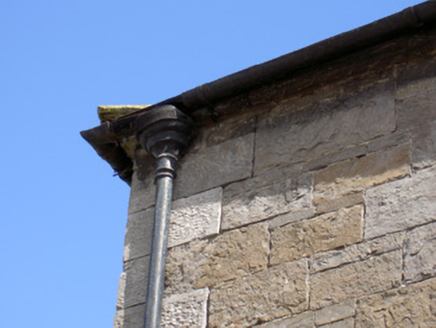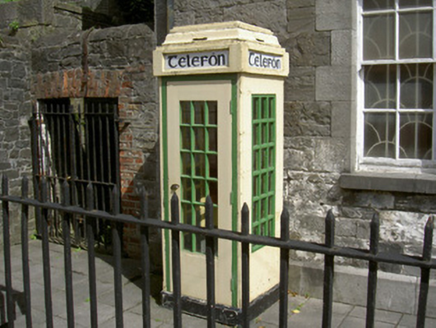Survey Data
Reg No
13622076
Rating
Regional
Categories of Special Interest
Architectural, Historical, Social
Original Use
Officers' mess
In Use As
Museum/gallery
Date
1800 - 1820
Coordinates
308978, 274815
Date Recorded
05/08/2005
Date Updated
--/--/--
Description
Detached three-bay two-storey over basement stone former officers' quarters, built c. 1810, now used as a museum. Hand ball alley attached to north. Hipped slate roof, double-pile to north, cement rendered ridge and hip tiles, red brick corbelled chimneystack and smooth rendered corbelled chimneystacks, cast-iron gutter fixed to tooled ashlar limestone corbelled eaves course, circular cast-iron downpipe. Squared-and-snecked stone walling, tooled ashlar limestone plinth, ashlar limestone block-and-start quoins, cast-iron wall ties. Square-headed window openings, tooled limestone sills, dressed ashlar limestone block-and-start surrounds and lintel, painted timber six-over-six sliding sash windows; painted timber casement windows to basement. Square-headed door opening, dressed ashlar limestone block-and-start surround, limestone lintel, six-paned overlight, varnished timber vertically-sheeted double doors; square-headed door opening to north elevation, dressed ashlar limestone block-and-start surround, limestone lintel, timber panelled door, accessed via flight of limestone steps. Situated on slope facing Millmount Square, bounded to south by squared-and-snecked plinth wall, saddle-back limestone coping surmounted by painted wrought-iron railings, 1940s telephone box to south.
Appraisal
Millmount Museum is located within the former Richmond Fort Barracks to the south of the River Boyne. Richmond Fort Barracks was built with the tail-end of the money that had been set aside for the building of Martello Towers over the whole country. This structure with handsome proportions and symmetry, finely tooled stonework and early sliding sash windows is an integral part of the complex, adding to the architectural heritage of the area and is an integral part of Drogheda's history.
