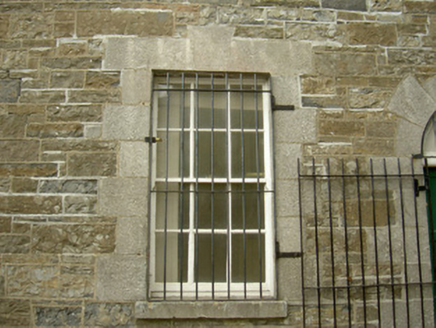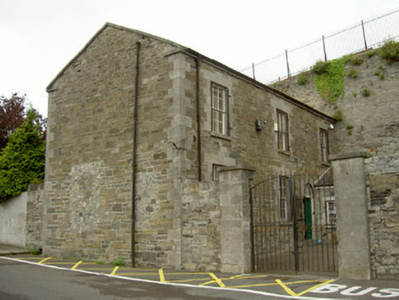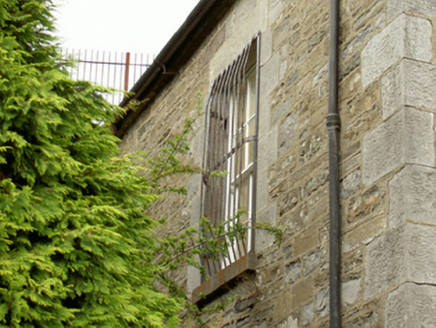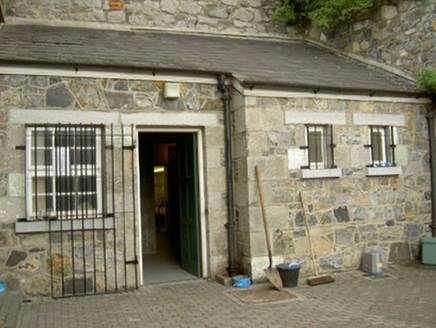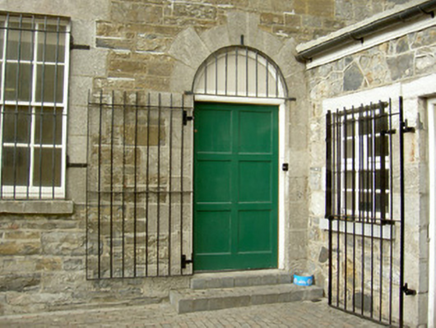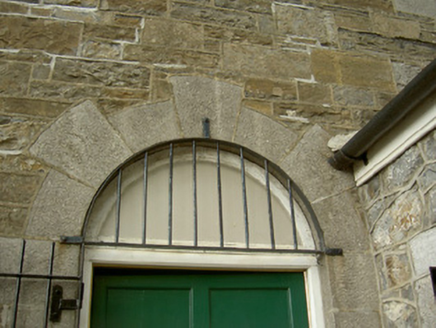Survey Data
Reg No
13622081
Rating
Regional
Categories of Special Interest
Architectural, Historical, Social
Original Use
Barracks
In Use As
Office
Date
1800 - 1820
Coordinates
309001, 274769
Date Recorded
05/08/2005
Date Updated
--/--/--
Description
Detached three-bay two-storey former barrack building, built c. 1810, now used as offices. Abutting stone wall to north, recent single-storey extension to north of east elevation. Pitched slate roof, clay ridge tiles, ashlar limestone verge coping to south gable, cast-iron gutters fixed to tooled limestone corbelled eaves course, circular cast-iron downpipes. Squared-and-snecked stone walling, tooled ashlar limestone block-and-start quoins. Square-headed window openings, tooled ashlar limestone block-and-start surrounds and keystone, tooled limestone sills, painted timber six-over-six sliding sash windows. Round-headed door opening, tooled ashlar limestone block-and-start surround, plain-glazed fanlight, painted timber panelled timber door, paved step to entrance. Set to north of road, small yard to east, bounded from road squared rubble stone wall, accessed through square-profile ashlar limestone piers surmounted by limestone flat caps flanking iron gates.
Appraisal
Reportedly built in conjunction with the adjacent Martello tower in 1808, this handsome building forms an integral part of the former Millmount Barracks complex and conforms well to architectural typology on the site. The building displays fine ashlar limestone dressings, such as the block-and-start quoins, which enhance the balanced proportions of the handsome structure. As part of a large former military site this house is of historic interest to the town of Drogheda as well as having architectural significance.
