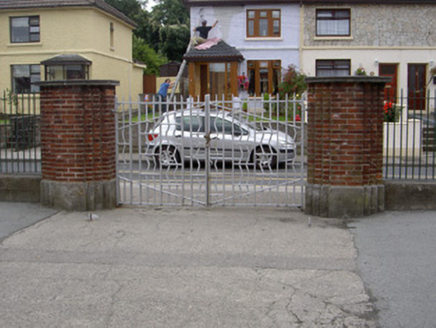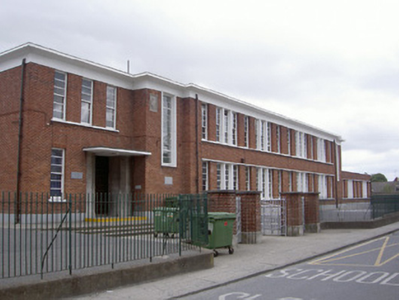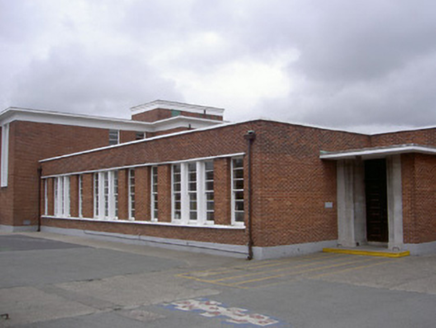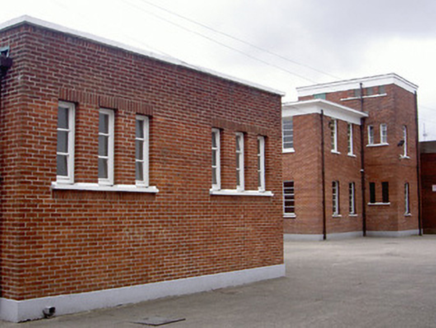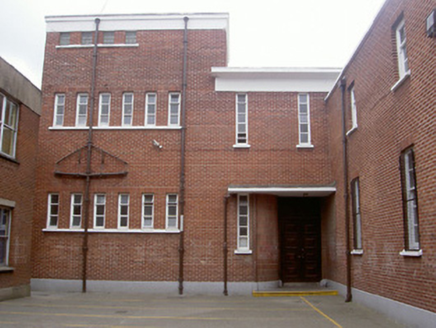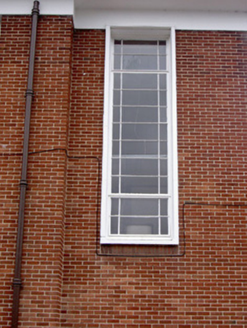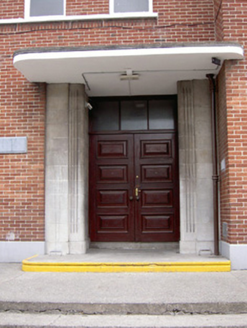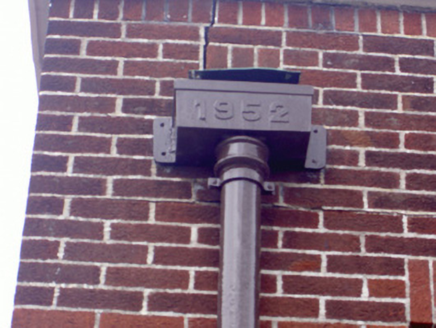Survey Data
Reg No
13622084
Rating
Regional
Categories of Special Interest
Architectural, Social
Original Use
School
In Use As
School
Date
1950 - 1955
Coordinates
308883, 274607
Date Recorded
11/08/2005
Date Updated
--/--/--
Description
Detached multiple-bay two-storey school, dated 1952. Irregular-plan, ten-bay breakfront to south elevation, eight-bay single-storey block to east, variety of single and two-storey projecting blocks to north; separate entrances to east and west of south elevation for Senior and Junior School. Flat roof, covering not visible, projecting painted smooth rendered eaves and eaves band, gutters not visible, circular cast-iron downpipes, some cast-iron hoppers with "1952" date in relief. Red brick walling laid in Stretcher bond, painted smooth render plinth, limestone date plaque, "St. Mary's National School 1952". Square-headed window openings, alternating single and tripartite sliding sash windows, half-round engaged columns to tripartite windows, brick reveals, painted concrete sills, painted timber horizontally-divided three-over-three sliding sash windows, some metal frame casement windows to east, west and north. Entrance porches comprising projecting flat canopy roofs, fluted ashlar limestone pilasters, chamfered reveals, recessed square-headed door openings, mullioned tripartite overlights, timber double doors with eight raised-and-fielded panels, concrete channelled steps to entrances; carved limestone plaques denoting entrance for Junior and Senior Boys respectively; rear entrance porch to north, projecting canopy roof, curved brick reveal to recessed square-headed door opening, mullioned overlight, timber double doors with eight raised-and-fielded panels, concrete step. Set back from road in own grounds at corner site, stepped brick gate piers, limestone caps and bases, decorative ironwork gates, metal railings on concrete plinth; multi-bay two-storey brick block to rear of site at north-west.
Appraisal
This handsomely-proportioned school is a fine example of architectural developments in 1950s Ireland and the use of flat-roofing, projecting square-profile blocks, restrained detailing and strip windows is characteristic of the style. The building retains a wealth of original and early fabric, including fine entrance gateways and a collection of carved limestone plaques, and forms an imposing feature of the surrounding streetscape. The entrance porches are a design feature of particular note.
