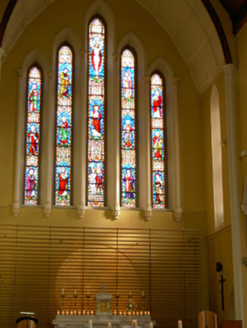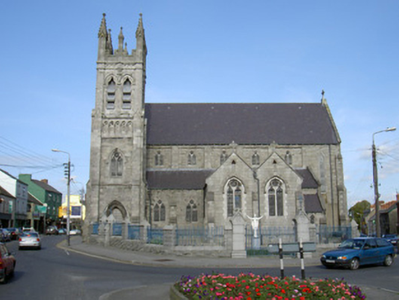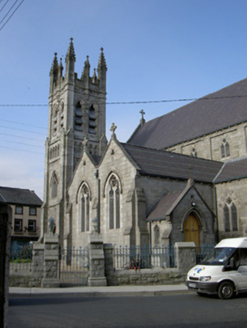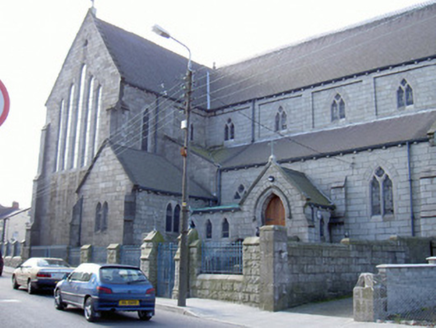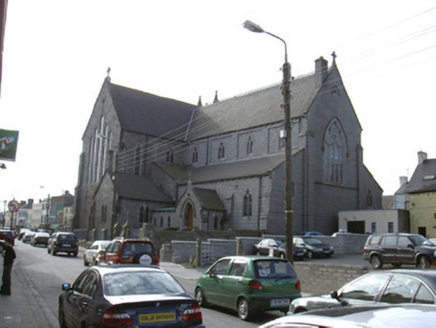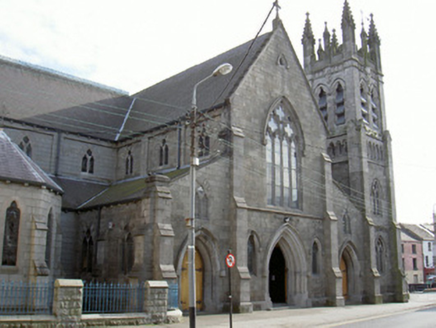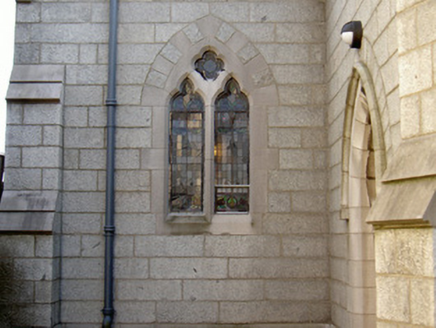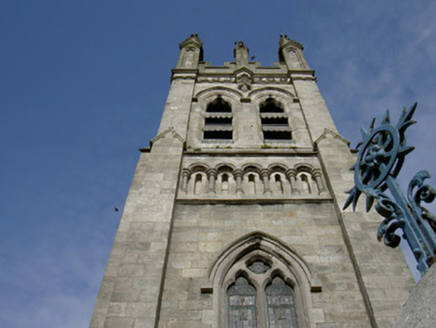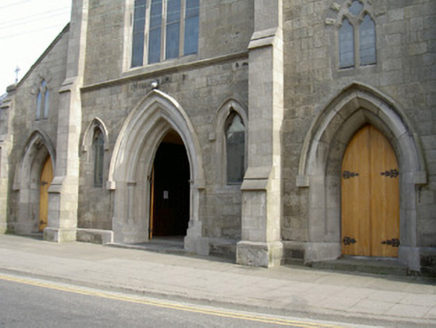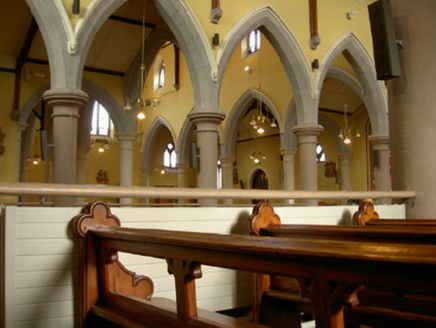Survey Data
Reg No
13701004
Rating
Regional
Categories of Special Interest
Architectural, Artistic, Historical, Social
Original Use
Church/chapel
In Use As
Church/chapel
Date
1855 - 1865
Coordinates
304778, 307898
Date Recorded
14/10/2005
Date Updated
--/--/--
Description
Freestanding double-height Roman Catholic church, built c. 1860. Rectangular nave on east-west axis, gabled transept to north added 1937, single-height transept to south with M-profile roof added 1904, lean-to aisles to nave and north transept, three-stage pinnacled tower square on plan to south-west added 1904, single-height Chapel of Adoration with canted west end projecting from west aisle to north transept added 1937, gabled porch to east side of south transept, gabled sacristy to east side of north aisle to nave, gabled porch to east side of east aisle to north transept with copper-roofed lean-to linking to sacristy to south. Pitched slate roofs, hipped to Chapel of Adoration, clay ridge tiles, ashlar limestone verges with carved crosses to apexes, moulded cast-iron gutters, circular cast-iron downpipes; flat roof to tower. Coursed tooled granite ashlar walling, stepped limestone angle and diagonal buttresses with splayed caps, gabled caps to second stage of tower, crocketed pinnacles to corners of tower, crenellations to each side of parapet to tower with octagonal intermediate pinnacles on carved angel corbels, blind arcade to top of second stage of tower, splayed plinths. Paired trefoil-headed lancets with quatrefoil panels to most windows, chamfered limestone reveals, splayed sills, geometric tracery to south transept, plate tracery elsewhere, leaded-lights, five lancets to east gable of nave, geometric traceried west window with plain hood moulding and block stops. Pointed arch door openings to west elevation, splayed recesses, engaged colonettes to central doorway, plain hood mouldings on square block stops, wood-grained timber vertically-sheeted double doors with ornamental wrought-iron hinges. Trefoil-headed belfry openings to third stage of tower, lead-covered louvres with scalloped leading edges, plain hood mouldings terminating in plain stop blocks. Interior with pointed arch arcades carried on regular stone columns with moulded capitals, carved heads at springing of arch hood mouldings, painted plaster walling, exposed timber truss roof with planes broken-up into rectangular panels with timber sheeting laid in alternating directions, hardwood block flooring, altar area remodelled, timber panelled porch with margined leaded-light glazing, balcony to west end with panelled timber front. Located on spur between two streets terminating vista from Church Street, rock-faced squared-and-snecked ashlar granite boundary walling, polished ashlar copings to plinth wall and piers, decorative iron railings, gable-capped gate piers to south of site; similar railings and boundary wall to east and west sides, car par to north.
Appraisal
This fine mid-Victorian Gothic church designed by John Murray is prominently located at the north end of Church Street forming a vista stop between roads converging from the east and west. The external stonework is well detailed and the interior, with its multiple arcaded aisles, is a surprisingly light space. The group of five lancet windows at the eastern end are by Messrs. Casey of Dublin and were a gift from the Dundalk Total Abstinence Society. The enlargement works in the 1930s designed by W.H. Byrne and Son architects.
