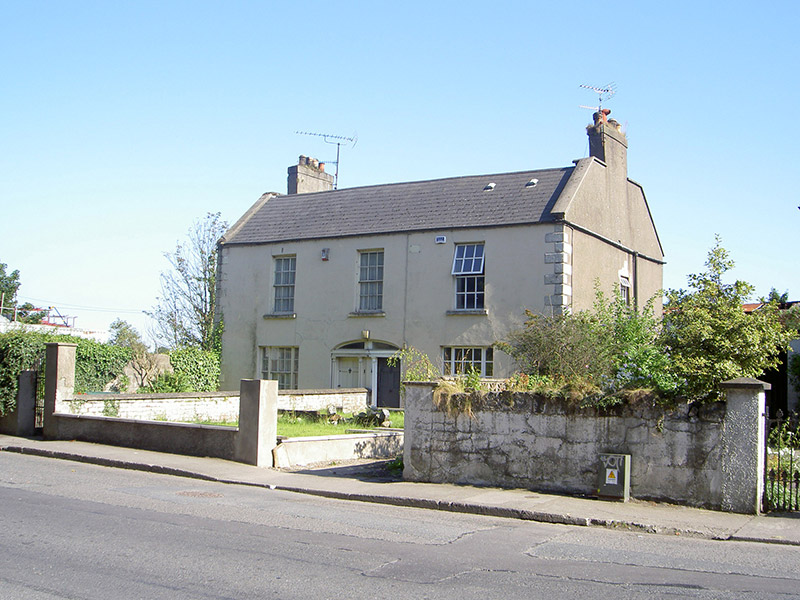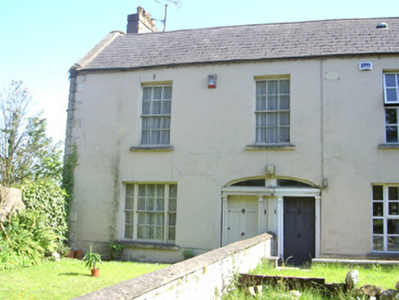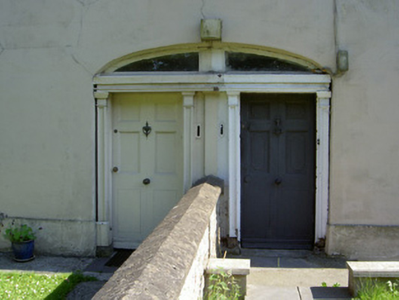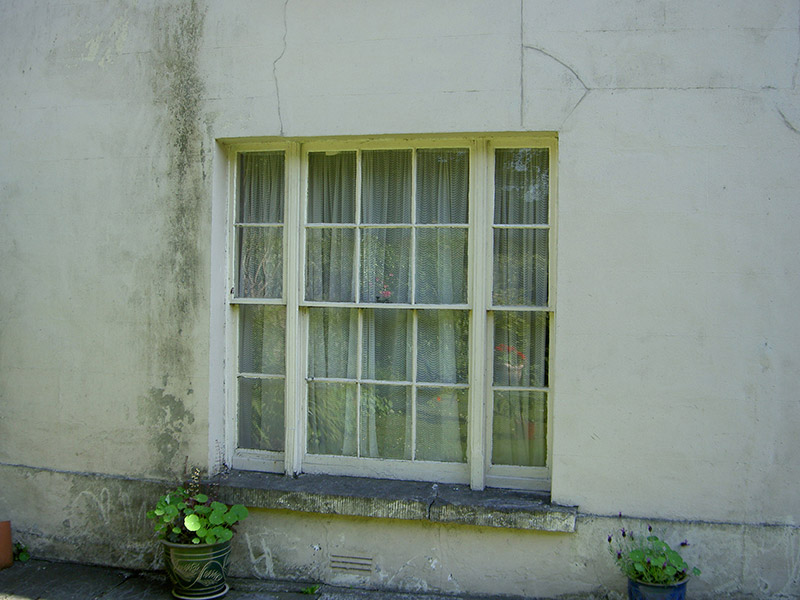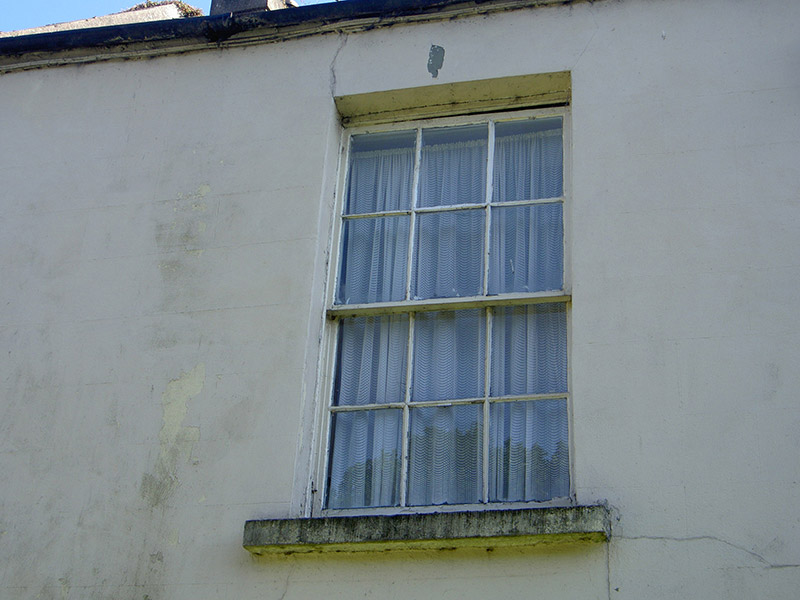Survey Data
Reg No
13702001
Rating
Regional
Categories of Special Interest
Architectural, Social
Original Use
Custom house
In Use As
House
Date
1730 - 1770
Coordinates
305387, 307790
Date Recorded
11/07/2005
Date Updated
--/--/--
Description
Semi-detached two-bay two-storey former custom house, built c. 1750, now in private domestic use. Extension to south c. 1950. Pitched slate roof, clay ridge tiles, stone verge coping to raised gable, smooth rendered chimneystacks, cast-iron gutters, circular cast-iron downpipes. Painted smooth rendered ruled-and-lined walling, plinth course, painted stone block-and-start quoins. Square-headed window openings, stone sills, painted timber tripartite sliding sash window to ground floor, six-over-six sliding sash to first floor; round-headed stair-light to south elevation; painted timber casement windows to extension. Segmental-headed door opening shared with adjacent premises to west, painted timber pilasters to architrave, plain-glazed half-fanlight, painted timber door with six flat-panels. Multiple-bay two-storey random rubble former coal shed c. 1800 to south, rectangular-plan, pitched corrugated-iron roof, square-headed window and door openings, painted timber vertically-sheeted doors. House set back from road, painted smooth rendered wall bounds front site to north.
Appraisal
This house was originally built as a custom house before the adjacent park was reclaimed from the sea. This premises forms half of the original custom house, which dates from the eighteenth century, originally serving as the custom office with the officer's accommodation next door. This building retains many notable features which enhance the structure such as the timber sliding sash tripartite window. It also has great significance to the commercial and maritime heritage of Dundalk.
