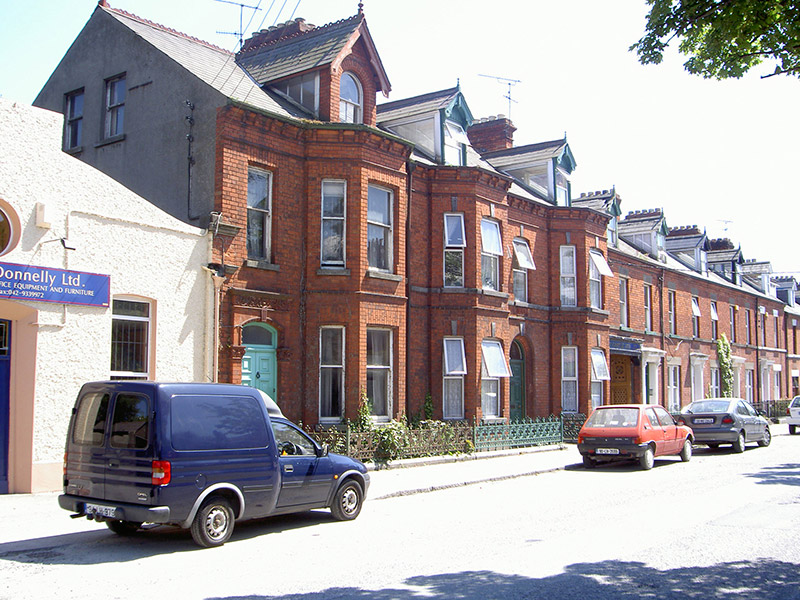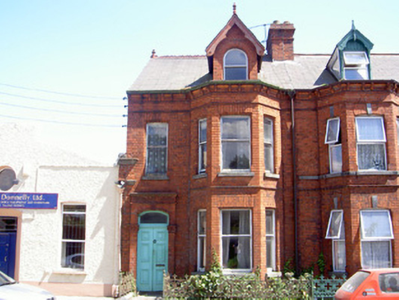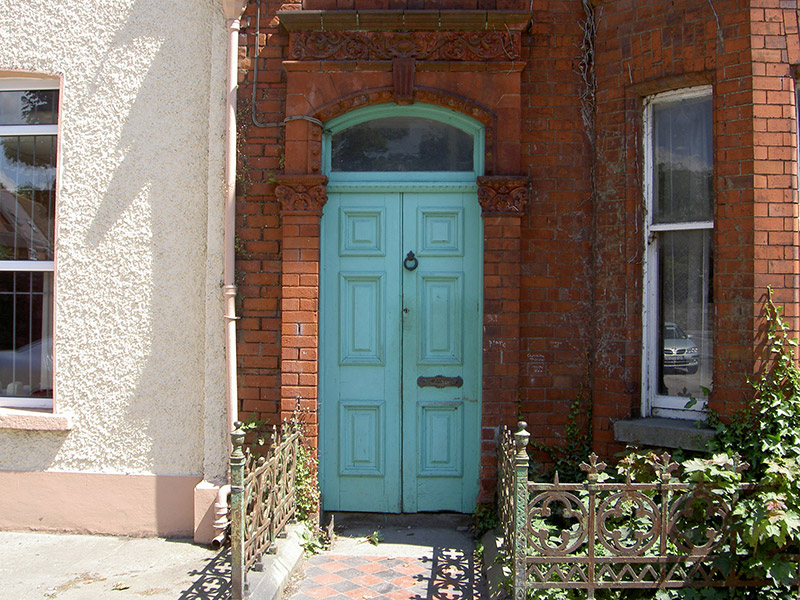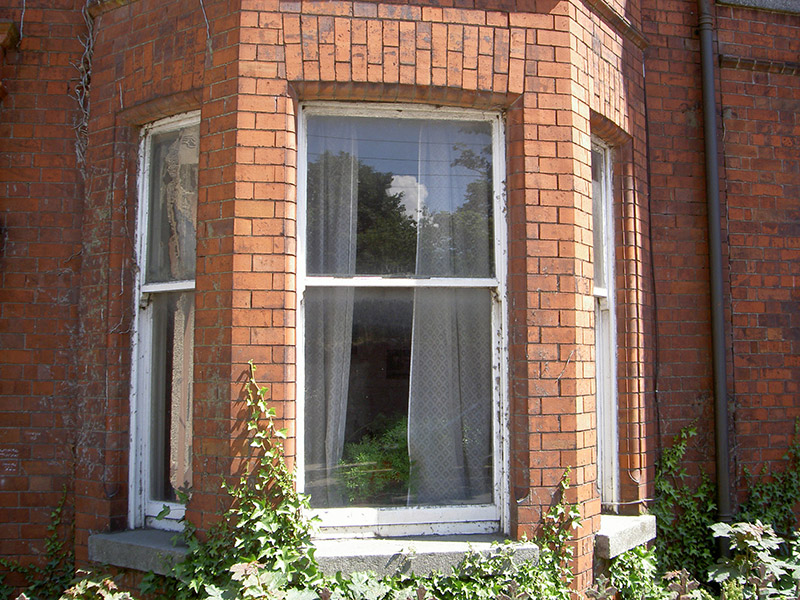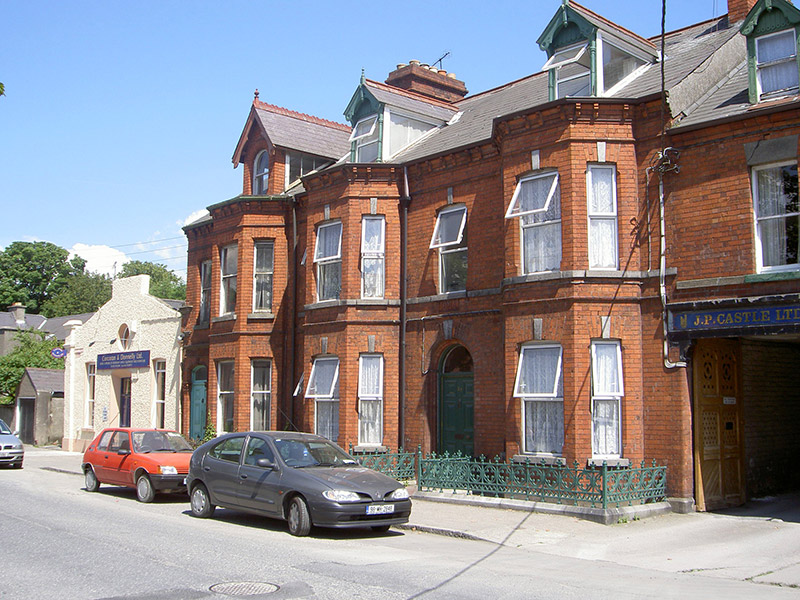Survey Data
Reg No
13702003
Rating
Regional
Categories of Special Interest
Architectural
Original Use
House
In Use As
House
Date
1880 - 1900
Coordinates
305340, 307747
Date Recorded
11/07/2005
Date Updated
--/--/--
Description
End-of-terraced two-bay two-storey house with attic, built c. 1890. Single- and two-storey returns to east, full-height canted-bay window to west. Pitched slate roof, clay crested ridge tiles and finials, brick corbelled chimneystack; painted timber bargeboard to dormer; moulded cast-iron gutter on bracketed brick eaves corbel course, cast-iron hopper and circular cast-iron downpipe. Red brick walling laid in Flemish bond, moulded brick string courses to window heads of ground and first floors, moulded stone capital to north-west corner. Square-headed window openings, chamfered brick reveals, stone sills, painted timber one-over-one sliding sash windows, round-headed window opening to dormer, painted timber round-headed one-over-one sliding sash window. Segmental-headed door opening, slight projecting brick surround, decorative terracotta capitals, frieze, cornice and archivolt, painted timber double doors with six raised-and-fielded panels surmounted by plain-glazed overlight. Front site bounded by cast-iron railings on stone plinth to west, garden to east.
Appraisal
This late-nineteenth-century house forms part of an impressive terrace on Castle Road. The house is built in the typical style of this period, with the canted bays, dormer windows and highly decorative detailing being of particular note. The fine brickwork includes ornate floral motifs to the door surround and its original fenestration remains intact, enhancing the structure, which plays a significant role in Dundalk's built heritage.
