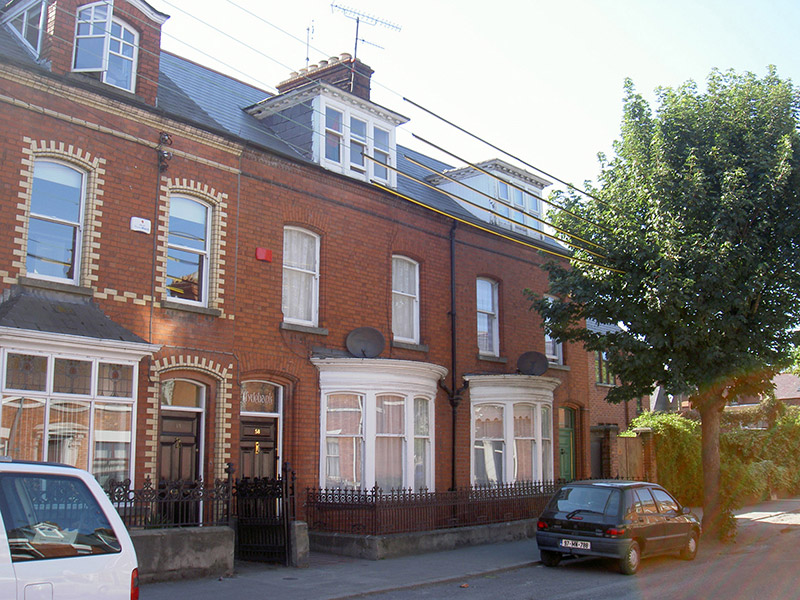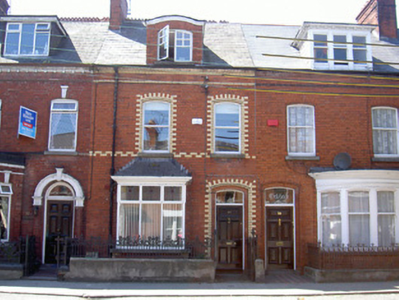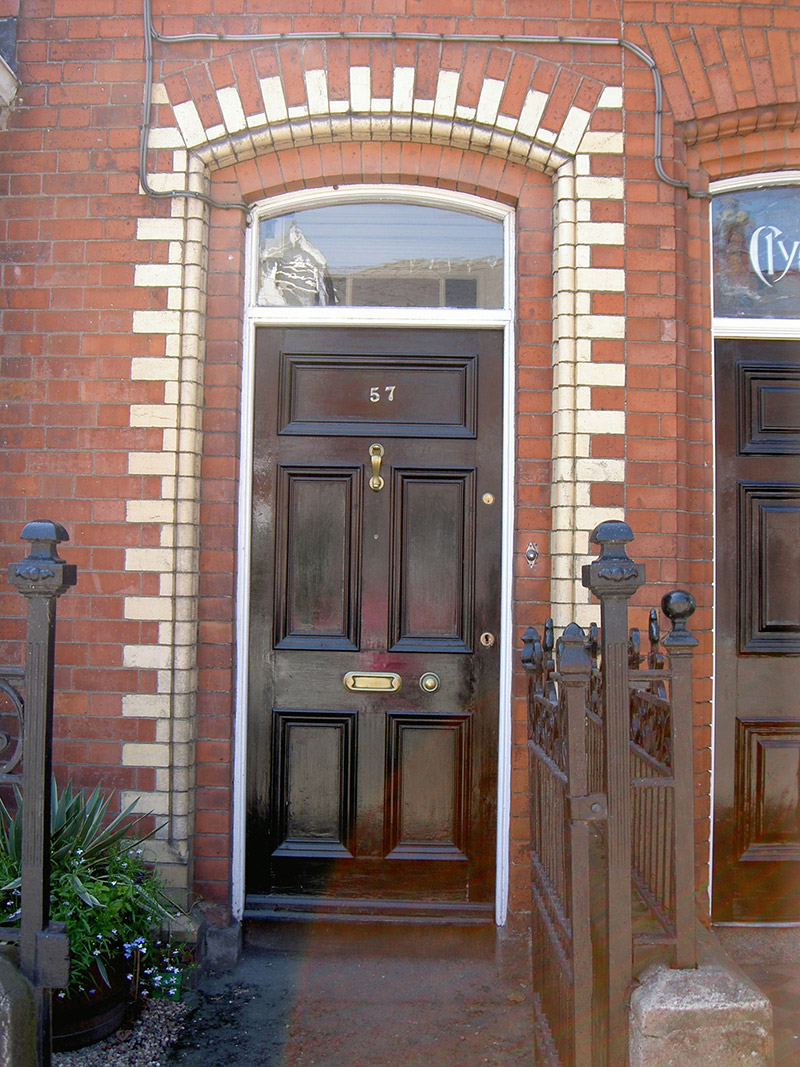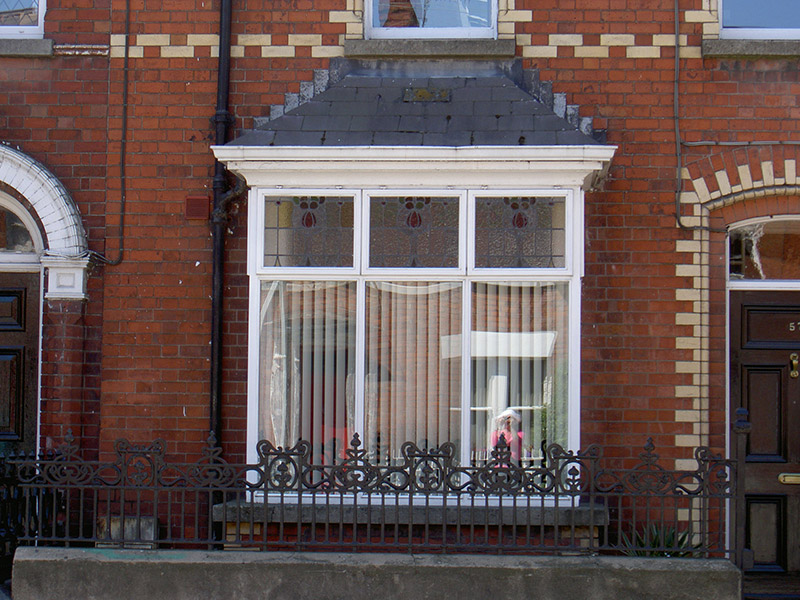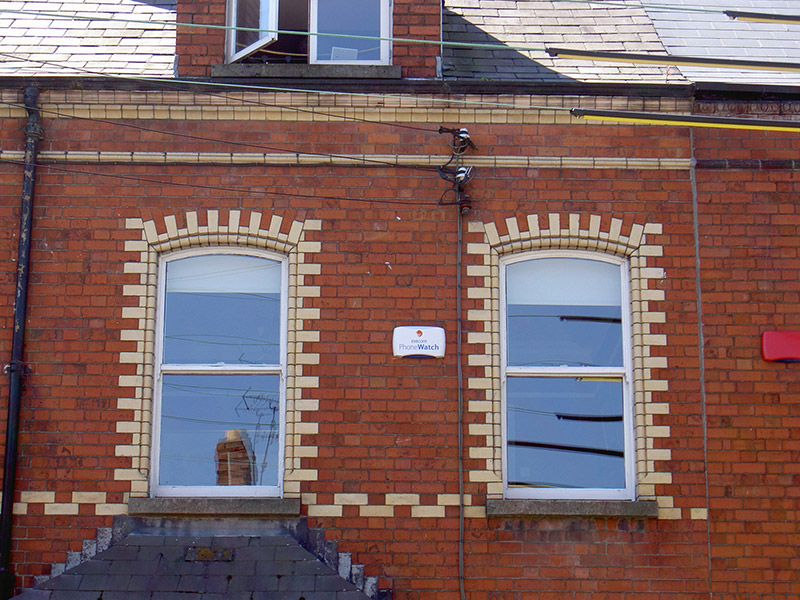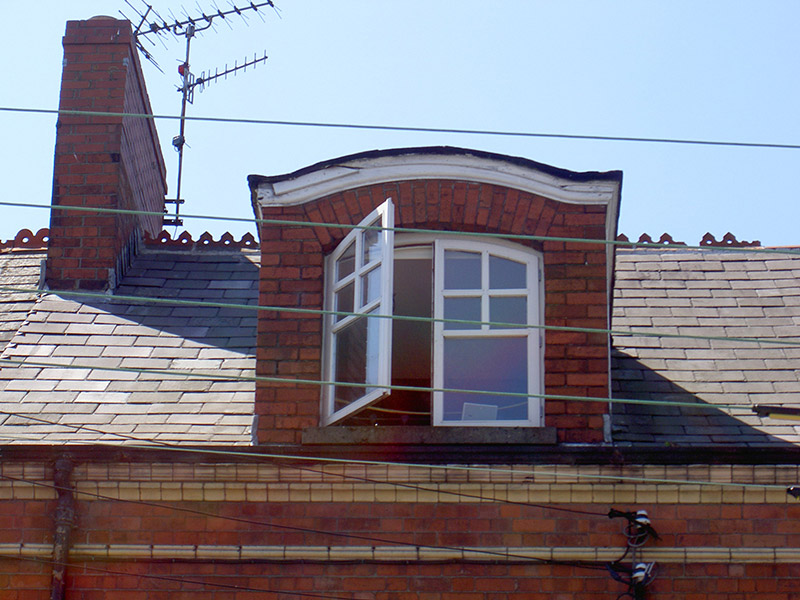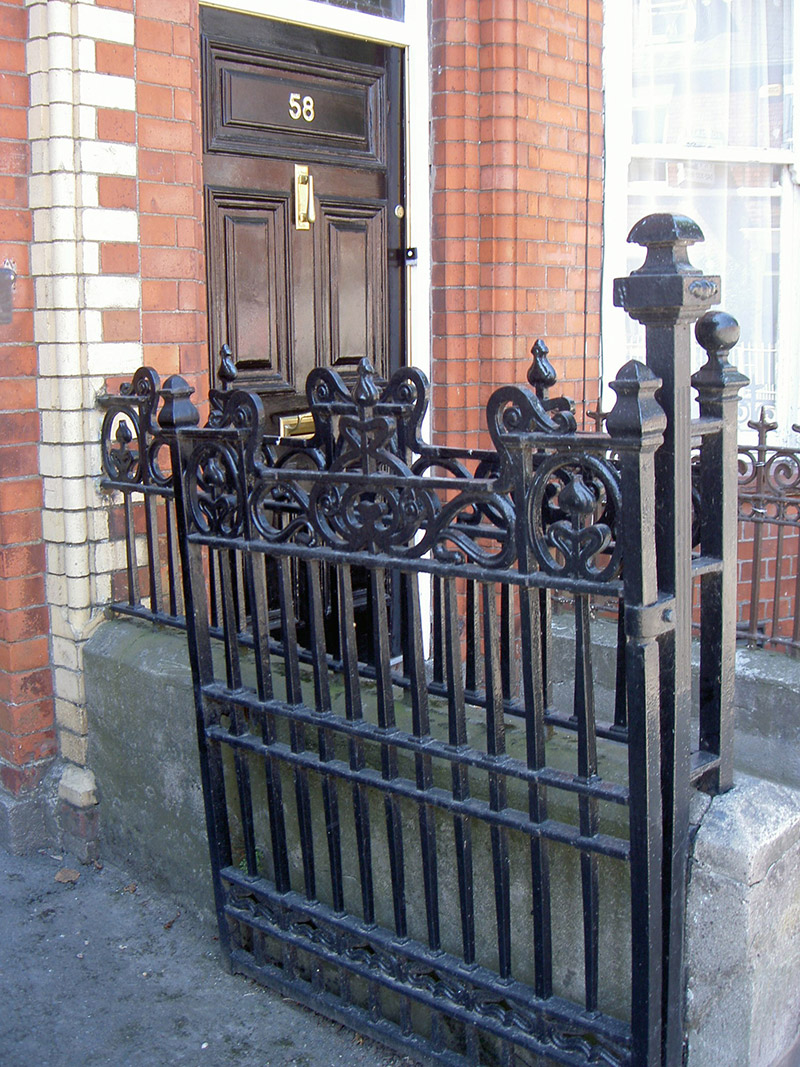Survey Data
Reg No
13702007
Rating
Regional
Categories of Special Interest
Architectural
Original Use
House
In Use As
House
Date
1880 - 1900
Coordinates
305313, 307692
Date Recorded
11/07/2005
Date Updated
--/--/--
Description
Terraced two-bay two-storey with attic house, built c. 1890. Dormer window and bay window to east. Pitched slate roof, clay crested ridge tiles, red brick chimneystack, moulded cast-iron gutter on moulded yellow brick corbelled eaves course, circular cast-iron downpipes. Red brick walling laid in Flemish bond with yellow brick dressings, cornice course, string course. Square-profiled bay window to ground floor, hipped slate roof, painted timber surround, limestone sills, painted timber casement windows, stained glass leaded upper lights; segmental-headed window openings to first floor, moulded yellow brick reveals and soffits, yellow brick block-and-start surround, limestone sills, painted timber one-over-one sliding sash windows; segmental-headed dormer window, red brick surround, stone sill, painted timber casement windows. Segmental-headed slightly recessed door opening, yellow brick moulded reveals and soffit, yellow brick block-and-start surround, painted timber door with five flat panels, plain-glazed overlight. House set back slightly from street, front site bounded by cast-iron railings on concrete plinth.
Appraisal
This house is a fine example of domestic architecture of the late-Victorian period and displaying the attractive detailing characteristic of that period, examples being the bay window with stained glass to the upper lights, dormer window and the uses of contrasting yellow and red brickwork. The brickwork and decorative iron railings add greatly to the architectural character of Castle Road.
