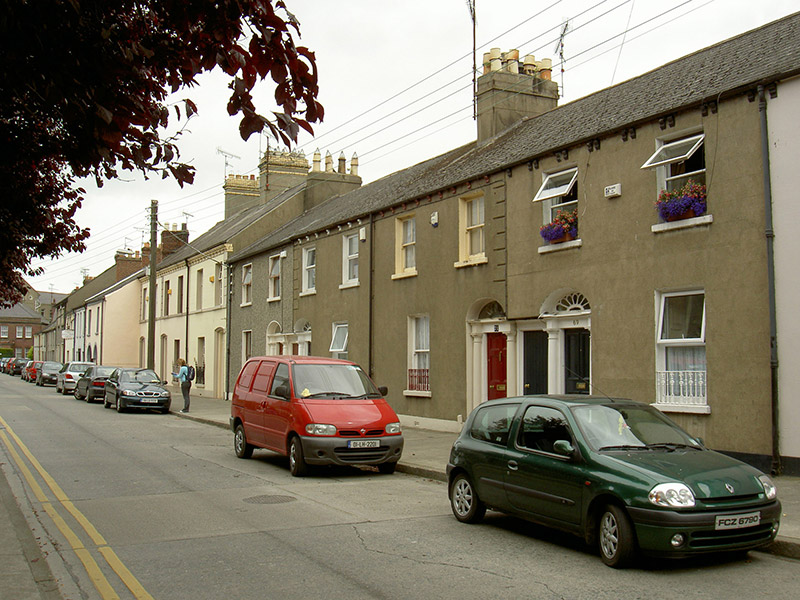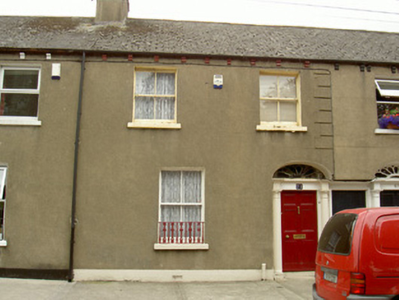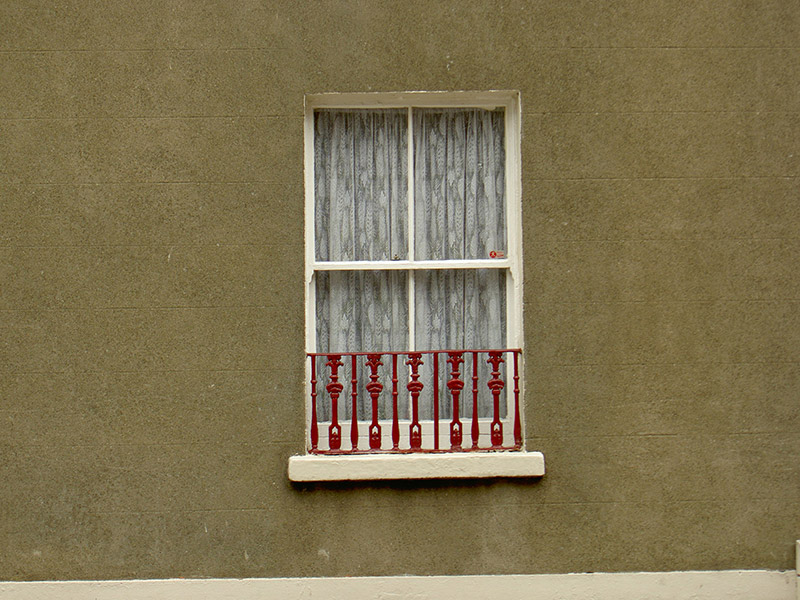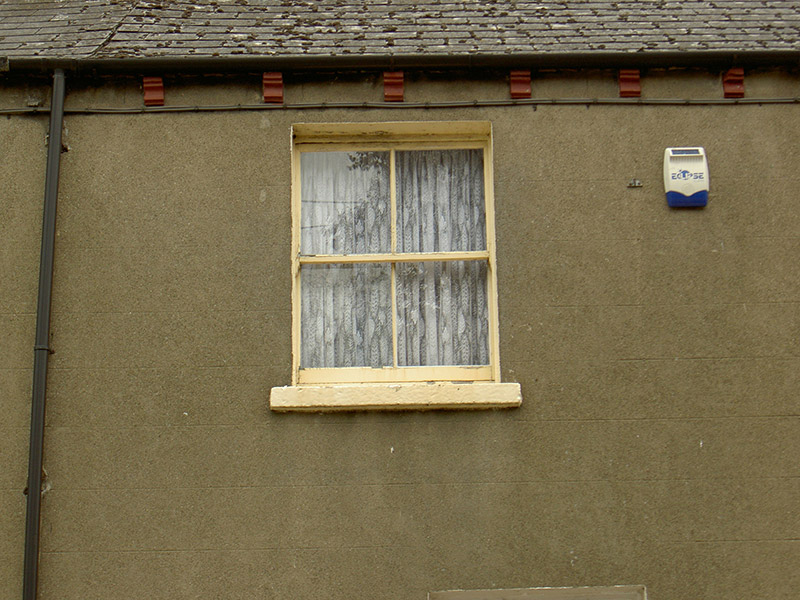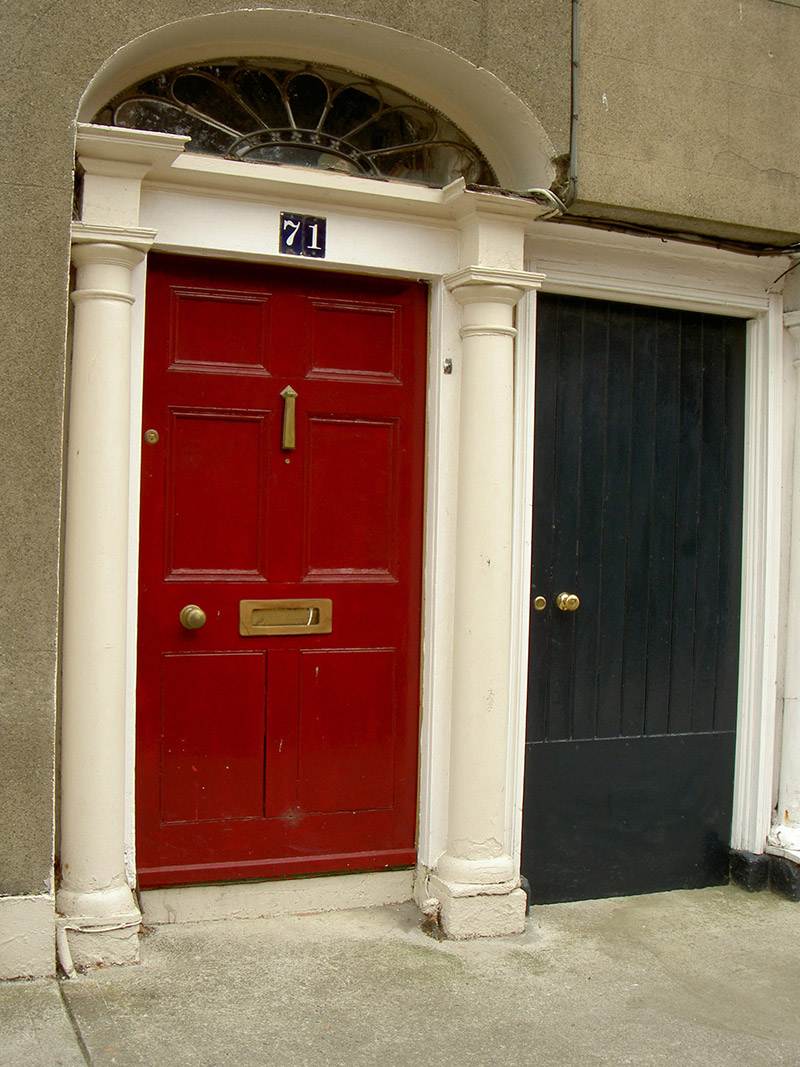Survey Data
Reg No
13702038
Rating
Regional
Categories of Special Interest
Architectural, Artistic
Original Use
House
In Use As
House
Date
1800 - 1840
Coordinates
305000, 307651
Date Recorded
18/07/2005
Date Updated
--/--/--
Description
Terraced two-bay two-storey house, built c. 1820. Pitched artificial slate roof, clay ridge tiles, smooth rendered chimneystack, uPVC gutters on corbelled eaves, circular cast-iron downpipe. Smooth rendered ruled-and-lined, channelled quoins to south, painted smooth rendered plinth course. Square-headed window openings, painted reveals, painted stone sills, painted timber two-over-two sliding sash windows, cast-iron window guards at ground floor. Segmental-headed door opening, painted engaged Doric columns support frieze, cornice and decorative leaded fanlight, painted timber door with six flat panels. House fronts directly onto street.
Appraisal
This is a fine example of domestic town architecture dating from the early decades of the nineteenth-century. Its restrained façade is greatly enlivened by the elegant doorcase with engaged Doric columns and fine decorative fanlight as well as by the retention of timber sliding sash windows. This house, built as one of eight similar houses, plays a vital role in the attractive terrace and makes a positive addition to the streetscape.
