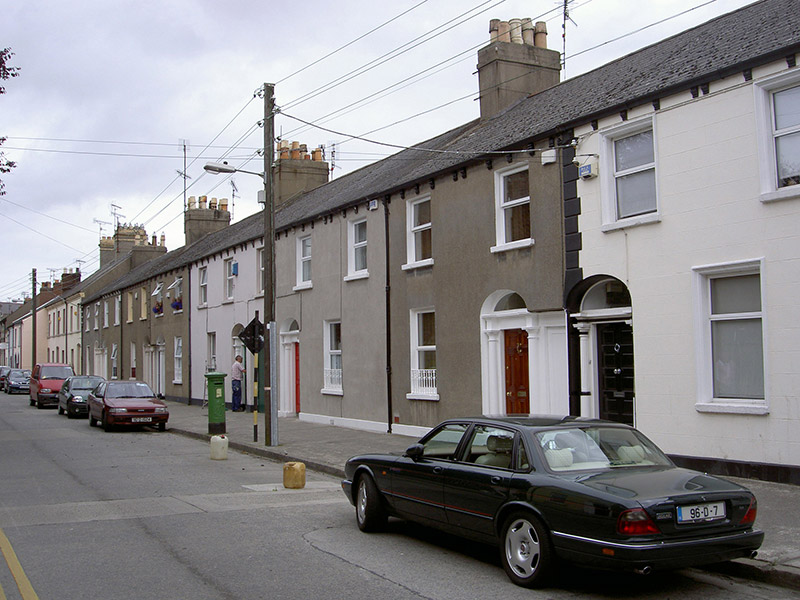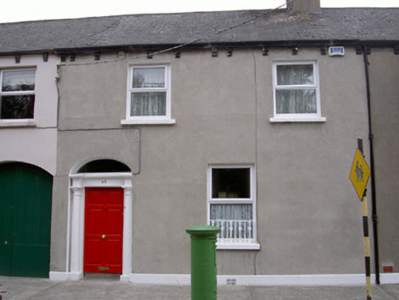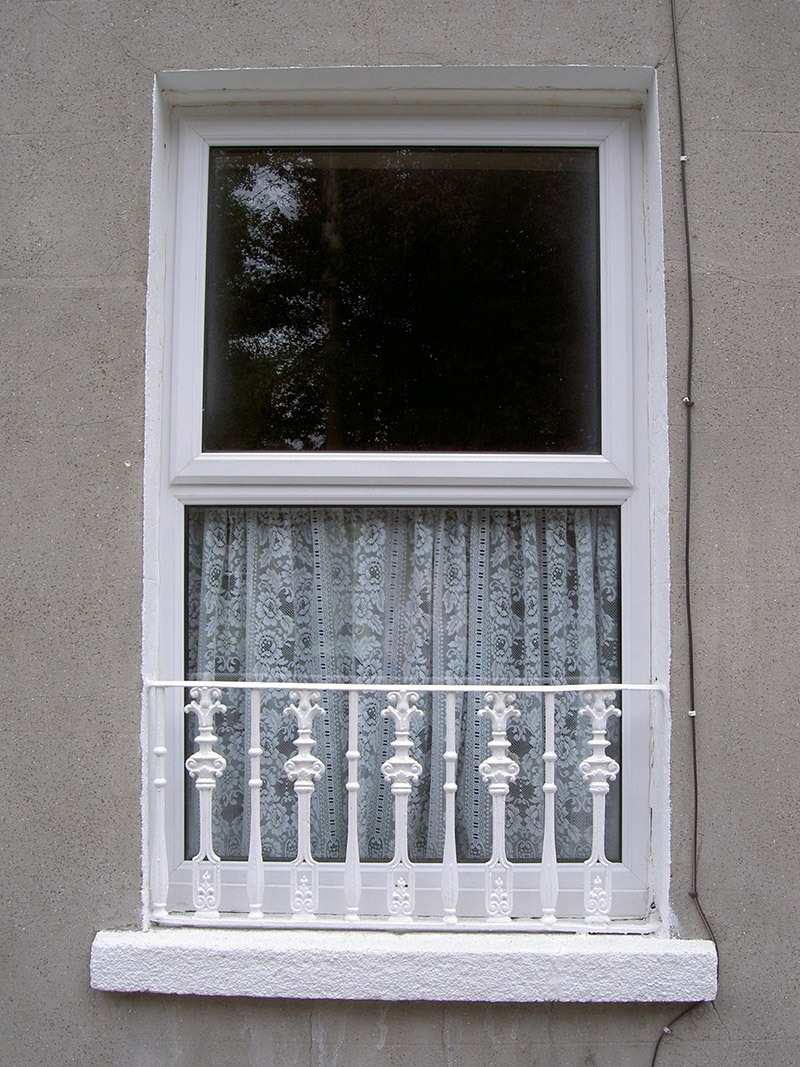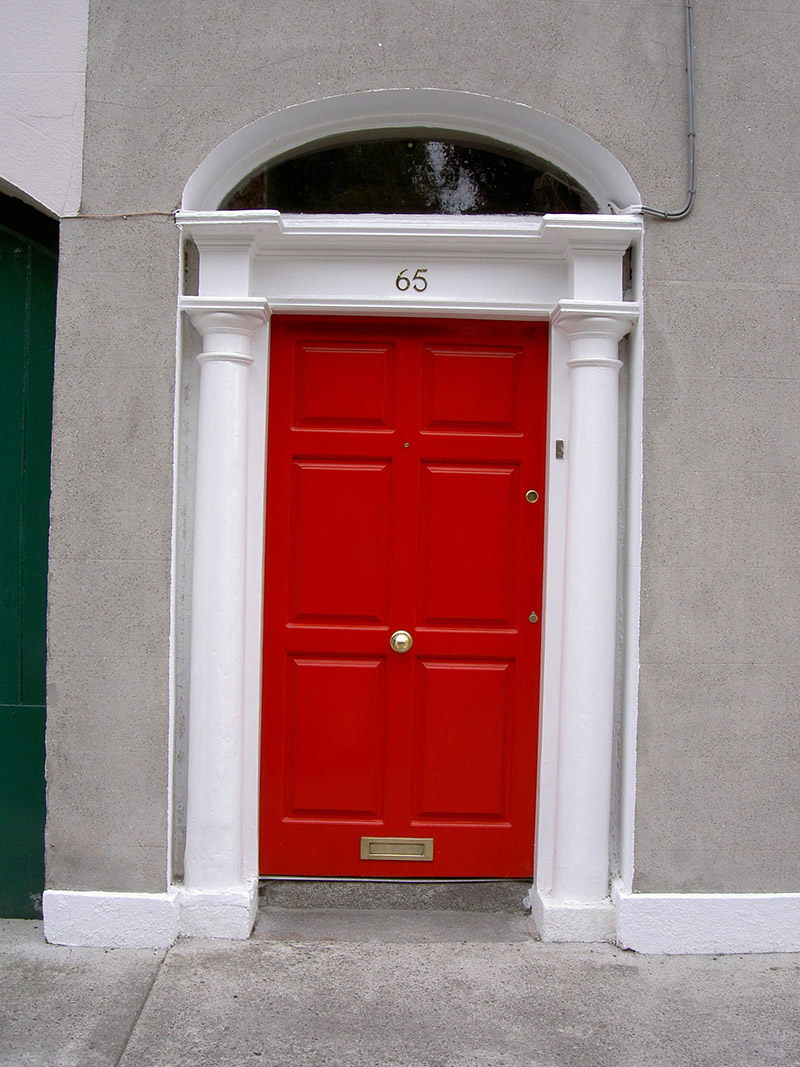Survey Data
Reg No
13702041
Rating
Regional
Categories of Special Interest
Architectural, Artistic
Original Use
House
In Use As
House
Date
1800 - 1840
Coordinates
305010, 307630
Date Recorded
18/07/2005
Date Updated
--/--/--
Description
Terraced two-bay two-storey house, c. 1820. Pitched artificial slate roof, clay ridge tiles, smooth rendered flat-capped corbelled chimneystack, moulded cast-iron gutter on corbelled eaves, circular cast-iron downpipe. Smooth rendered ruled-and-lined walling, painted plinth. Square-headed window openings, painted reveals, painted stone sills, uPVC windows, cast-iron window guard to ground floor. Segmental-headed door opening, painted timber doorcase comprising engaged Doric columns supporting plain frieze, cornice and plain-glazed fanlight, painted timber panelled door. House fronts onto street.
Appraisal
This modestly-proportioned, yet attractive, house is of significant importance helping to maintain the architectural character of the Chapel Street streetscape. A simple façade is greatly enlivened by the fine Doric door surround and corbel detailing to the eaves and this represents a good example of small-scale domestic architectural development in the early-nineteenth century.







