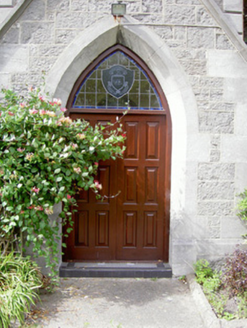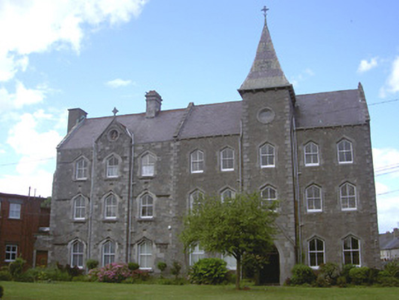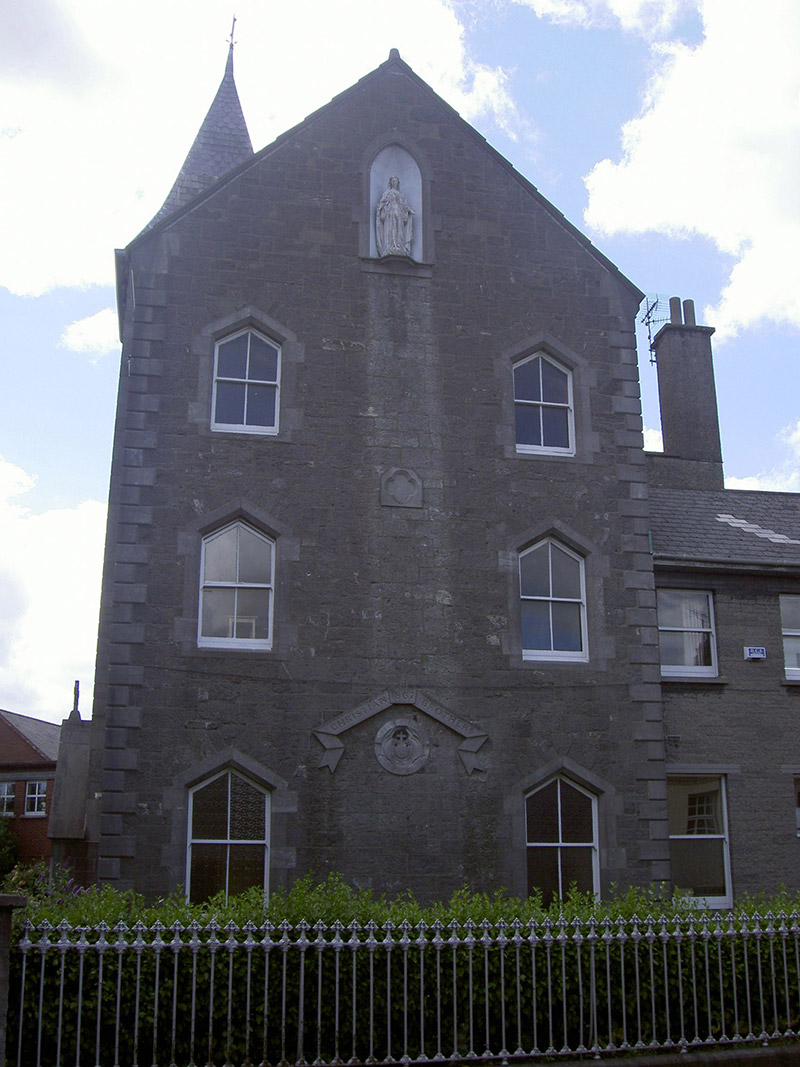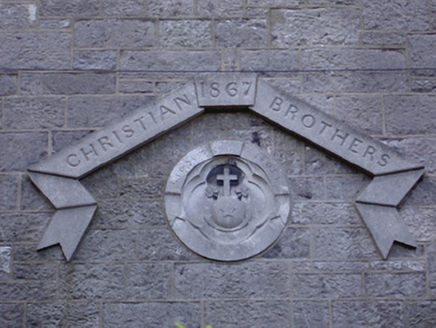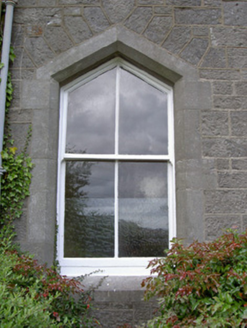Survey Data
Reg No
13702043
Rating
Regional
Categories of Special Interest
Architectural, Social
Original Use
School
In Use As
School
Date
1865 - 1870
Coordinates
304962, 307650
Date Recorded
18/07/2005
Date Updated
--/--/--
Description
Attached eight-bay three-storey stone school, dated 1867. L-plan, four-stage square-profile tower with gable-fronted porch to south elevation; slightly projecting gable-fronted bay to south-west; two-storey flat-roofed red brick school building attached to south-west, two-storey concrete-built school building c. 1960 attached to north-east. Pitched slate roof, clay crested ridge tiles, ashlar limestone chimneystack, tooled limestone verge coping, moulded cast-iron gutters supported on stone corbelled eaves, circular cast-iron downpipes; four-sided steeple to tower, polychrome slate laid in fish scale pattern, cast-iron cross finial. Tooled snecked limestone walling, ashlar limestone block-and-start quoins; carved limestone crest with inscription "CHRISTIAN BROTHERS 1867" to east elevation. Four-centred arched window openings, ashlar limestone surrounds, chamfered reveals and sills, painted timber two-over-two sliding sash windows. Pointed arch door opening to projecting porch, ashlar limestone block-and-start surround, chamfered reveals, timber panelled double door, glazed overlight. Building set back from and perpendicular to road, in own landscaped grounds, decorative iron railings on limestone plinth to boundary and entrance gate to east.
Appraisal
This imposing structure is a good example of the architectural style adopted by ecclesiastical school architects in the second half of the nineteenth century. Fine masonry and restrained use of detailing are typical of the type, and the effective massing of forms around a central tower adds to this building's architectural appeal. It is a landmark feature in the streetscape and, as a long-established school, is also of social interest.
