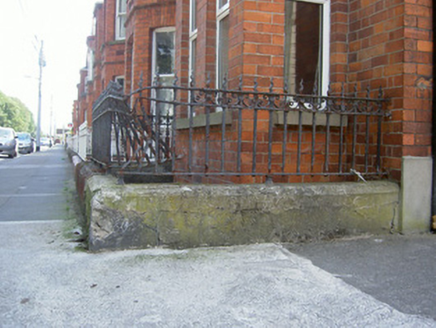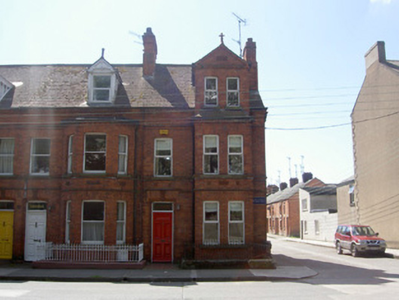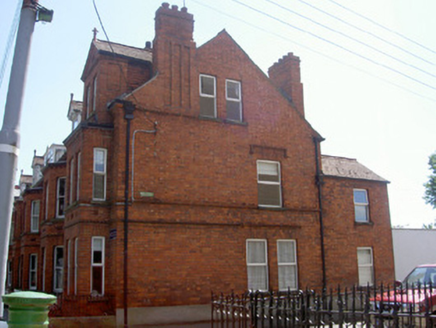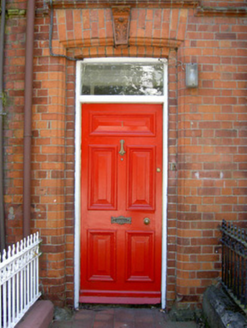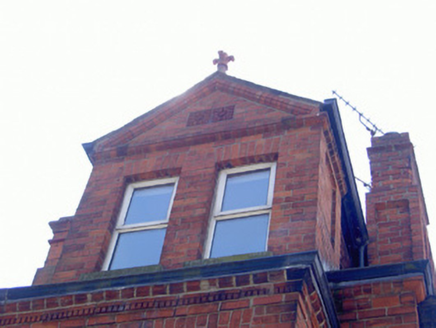Survey Data
Reg No
13702053
Rating
Regional
Categories of Special Interest
Architectural, Artistic
Original Use
House
In Use As
House
Date
1880 - 1920
Coordinates
305168, 307762
Date Recorded
11/07/2005
Date Updated
--/--/--
Description
Corner-sited end-of-terrace two-bay two-storey with attic house, built c. 1900. Return to south, two-storey box bay to north, pedimented dormer to roof. Pitched slate roofs, clay ridge tiles, shouldered corbelled red brick chimneystacks; roll-moulded red brick to dormer gable forming pediment with terracotta panel to tympanum, scalloped roof tiles, weather slating to sides, surmounted by finial; moulded cast-iron gutters on corbelled eaves course, uPVC downpipe. Red brick walling laid in Flemish bond, roll-moulded red brick string and continuous sill courses to north and west elevations, terracotta panels to box bay, north elevation; some smooth render to return and south elevation. Square-headed window openings, tooled limestone sills, uPVC windows, hood moulding to first floor window, west elevation. Square-headed door opening, roll-moulded red brick surround, terracotta keystone, painted timber door with five raised-and-fielded panels, brass door furniture, plain-glazed overlight, tiled entrance path. Fronting directly onto street, smooth rendered plinth wall to front surmounted by cast-iron railings, yard to south bounded by painted smooth rendered wall.
Appraisal
This attractive house, part of a terrace along a wide, straight road, is a fine example of late-Victorian domestic architecture. The box bay and pedimented dormer window mark the end of the terrace, with fine decorative detailing such as the terracotta panels, finial and red brick mouldings enhancing the façade and adding ad artistic quality to the architecture.
