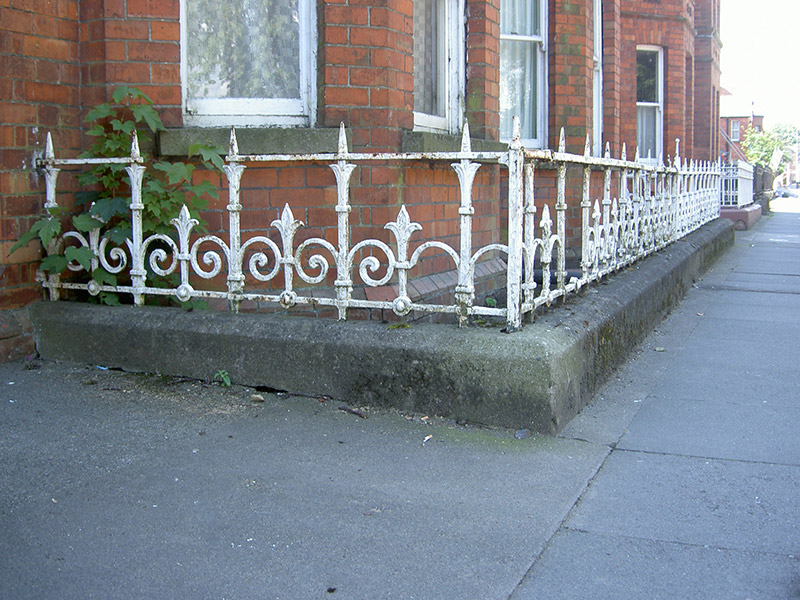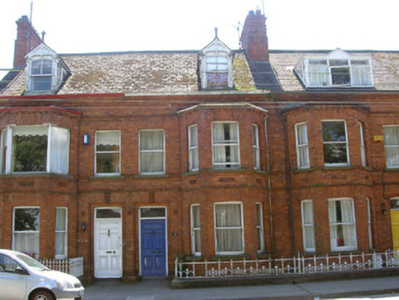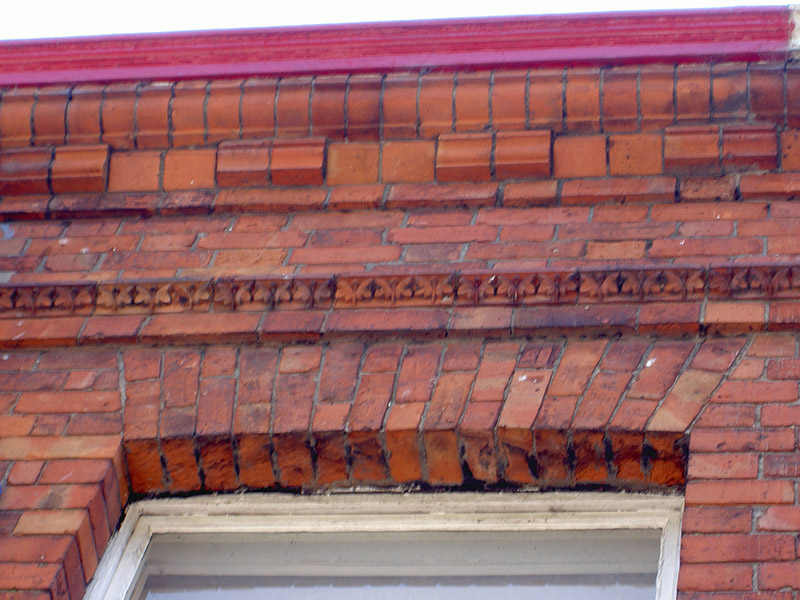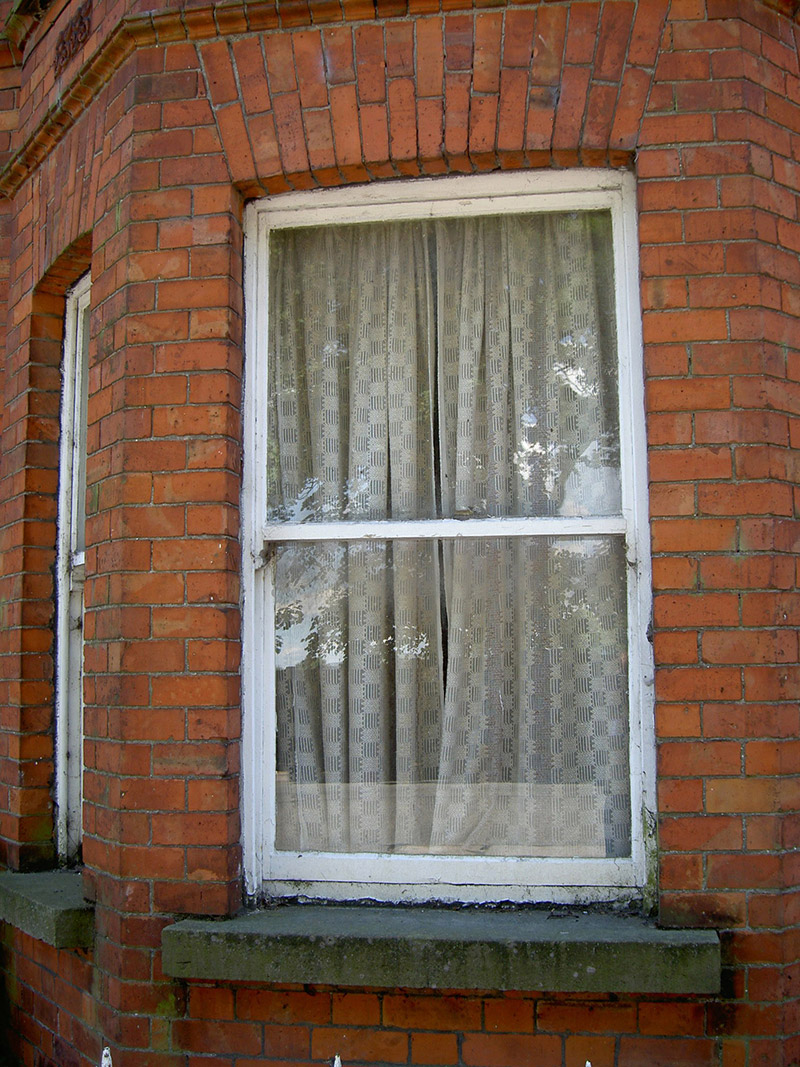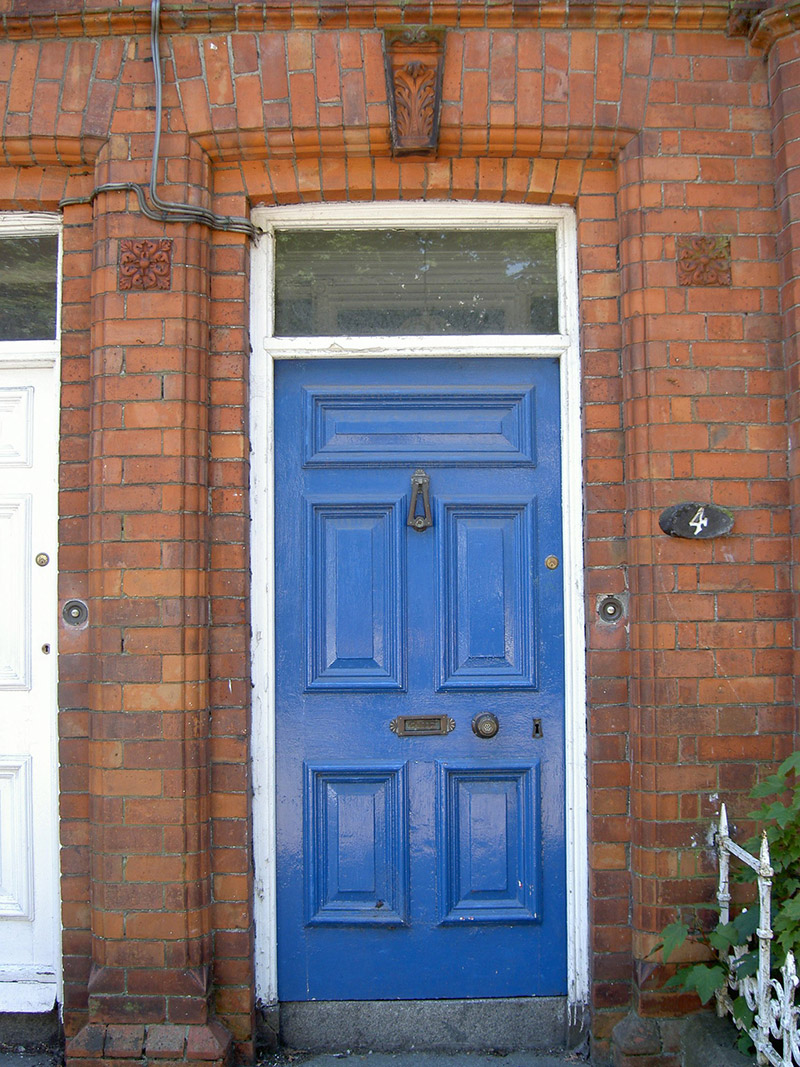Survey Data
Reg No
13702056
Rating
Regional
Categories of Special Interest
Architectural, Artistic
Original Use
House
In Use As
House
Date
1880 - 1920
Coordinates
305185, 307766
Date Recorded
11/07/2005
Date Updated
--/--/--
Description
Terraced two-bay two-storey with attic house, built c. 1900. Return to south, two-storey canted bay and dormer window to north. Pitched slate roofs, clay ridge tiles, shouldered corbelled red brick chimneystack; painted timber bargeboards, terracotta finial to dormer window; moulded cast-iron gutter on moulded brick corbelled eaves course. Red brick walling laid in Flemish bond, roll-moulded red brick plinth, string and continuous sill courses; terracotta panels to canted bay, dentil course to eaves. Square-headed window openings, tooled stone sills, painted timber one-over-one sliding sash windows; segmental-headed opening to dormer flanked by engaged painted timber columns surmounted by console brackets. Square-headed door opening, roll-moulded surround, terracotta keystone, plain-glazed overlight, painted timber door with five raised-and-fielded panels, brass door furniture. House fronts onto street, painted smooth rendered plinth wall surmounted by cast-iron railings bounds front site, yard to rear (south).
Appraisal
This attractive red brick house, situated along the southern side of Saint Mary's Road, is a fine example of domestic architecture at the beginning of the twentieth century. The retention of much original fabric, coupled with the ornamental mouldings and terracotta panels makes this a notable structure, one of an attractive, uniform terrace.
