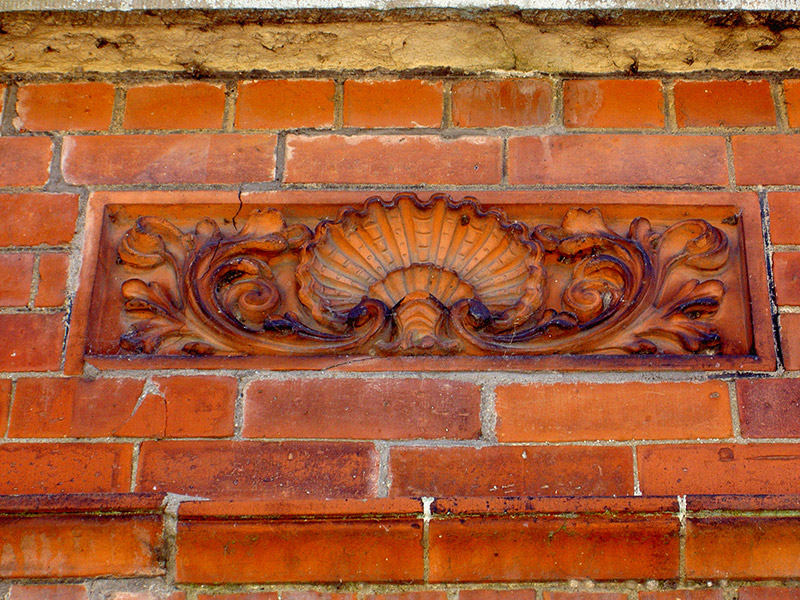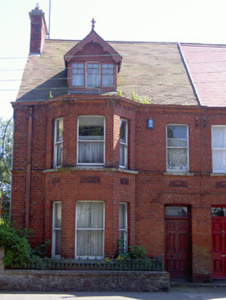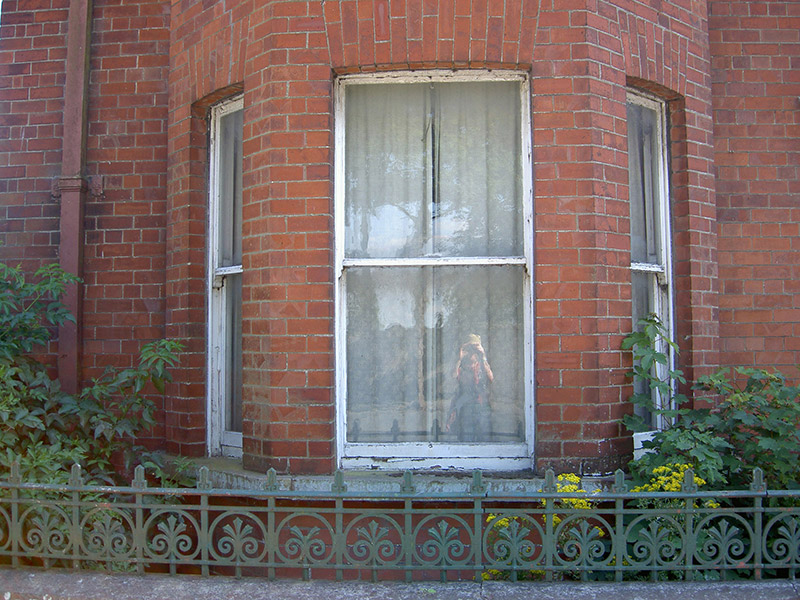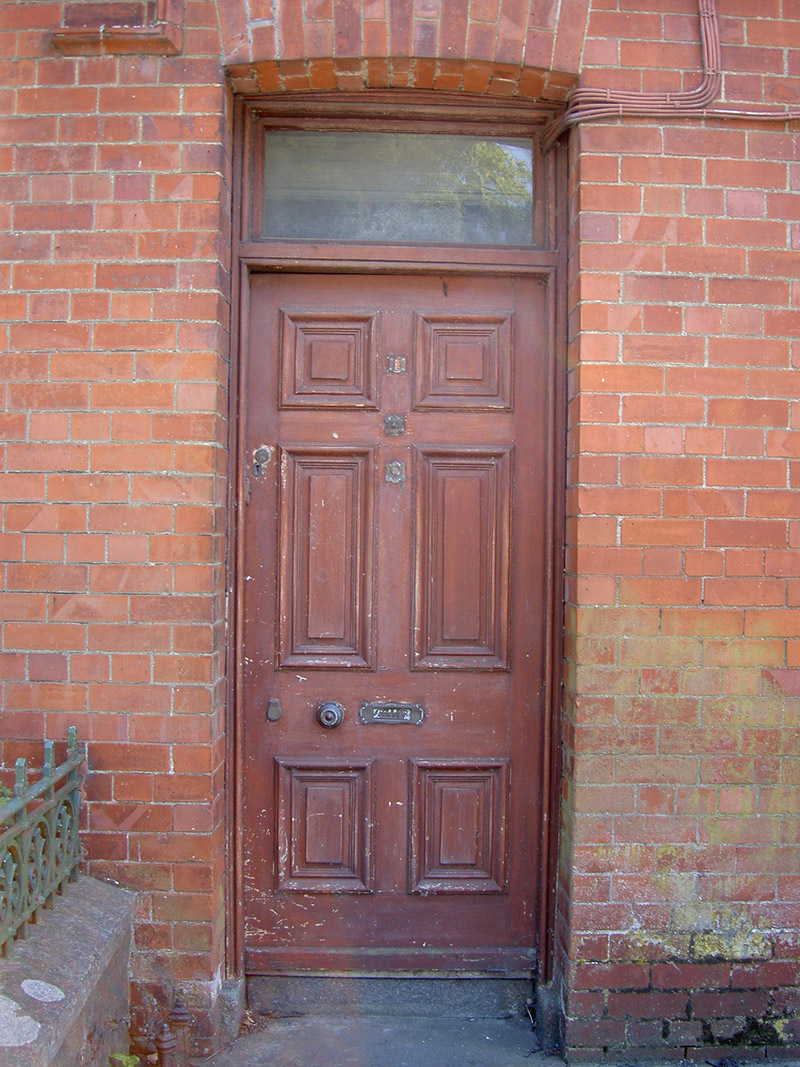Survey Data
Reg No
13702062
Rating
Regional
Categories of Special Interest
Architectural, Artistic
Original Use
House
In Use As
House
Date
1880 - 1920
Coordinates
305241, 307775
Date Recorded
11/07/2005
Date Updated
--/--/--
Description
Semi-detached two-bay two-storey with dormer attic house, built c. 1900. Full-height canted-bay and dormer window to north, single-storey canted-bay window to east. Pitched terracotta tiled roof, terracotta ridge tiles, brick corbelled chimneystack, decorative capping stone, moulded cast-iron gutter on corbelled eaves course, square-profile cast-iron downpipes; painted timber decorative bargeboards to dormer, scalloped terracotta tiles to tympanum. Red brick walling laid in English garden wall bond to north elevation, decorative terracotta panels, brick sill course to first floor level, roughcast-render to east elevation. Square-headed window openings, painted concrete sills, painted timber one-over-one sliding sash windows, painted timber casement windows to dormer. Square-headed door opening, brick hood-moulding, plain-glazed overlight, painted timber door with six raised-and-fielded panels. House set back slightly from street, front site bounded by cast-iron railings on rubble stone plinth wall, enclosed yard to south.
Appraisal
This well-preserved building forms a very attractive set-piece with its adjoining property and is of importance in maintaining the varied character of this streetscape. As an individual structure it displays very fine detailing and the use of finely-moulded terracotta panels, very characteristic of architectural tastes at the turn of the twentieth century, is of some artistic note, as are the handsome cast-iron railings.







