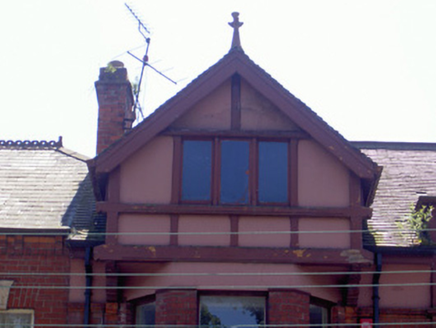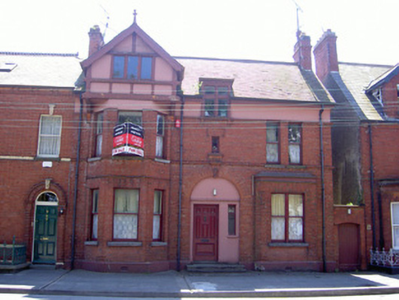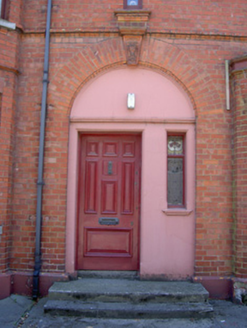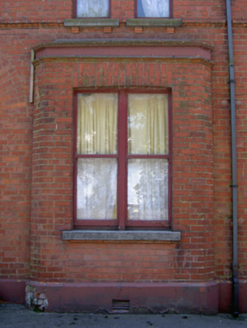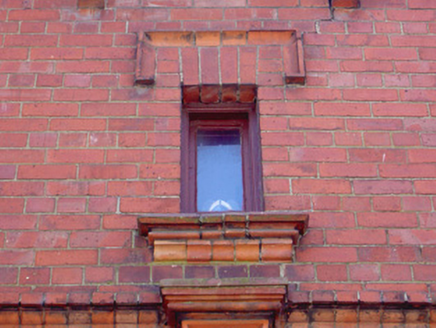Survey Data
Reg No
13702066
Rating
Regional
Categories of Special Interest
Architectural, Artistic
Original Use
House
In Use As
House
Date
1900 - 1910
Coordinates
305287, 307782
Date Recorded
11/07/2005
Date Updated
--/--/--
Description
Attached three-bay two-storey house with half dormer attic, built c. 1905. Projecting double-height canted bay surmounted by square-profile gable-fronted half-dormer on carved brackets to north façade east, slightly projecting square-profile ground floor bay with chamfered corners to north façade west. Pitched artificial slate roofs, clay ridge tiles, red brick corbelled chimneystacks, uPVC gutters supported on painted timber eaves course, uPVC downpipes. Red brick walling laid in English garden wall bond to north façade, brick sill courses to first floor and attic levels, painted smooth rendered base plinth, door surround, cornice and attic, gabled-attic with painted timber frame. Square-headed window openings, granite sills, paired openings to west bay, painted timber one-over-one sliding sash windows; square-headed opening, moulded brick hood-moulding and sill, fixed-light to central bay at first floor level; painted timber casements to attic. Square-headed door opening set within round-headed surround with decorative keystone, painted smooth rendered tympanum and surround, painted timber door with seven raised-and-fielded panels, brass door furniture, square-headed stained glass sidelight, concrete steps to entrance. House fronts onto street, rear garden accessed via a single entrance bay to west abutting neighbouring property.
Appraisal
This handsomely-proportioned house stands out from its neighbours for its greater height and width as well as for the degree of modulation of the façade with its interplay of projecting bays of different shapes and plans. Fine terracotta detailing and the stained glass sidelight is of artistic interest and a variety of different window openings also adds to the architectural complexity of the building, a notable feature of the streetscape.
