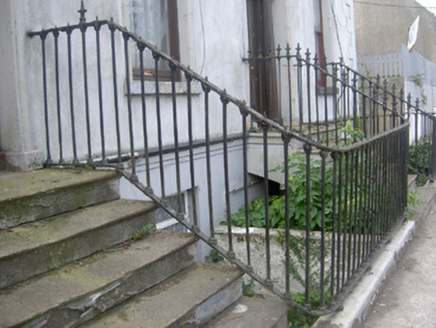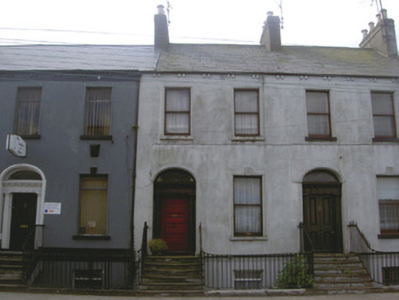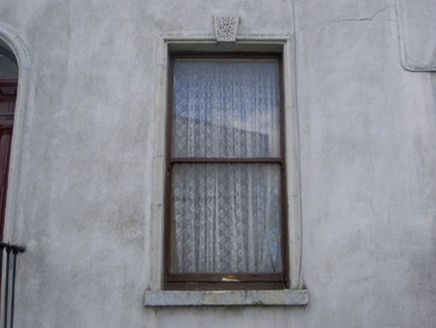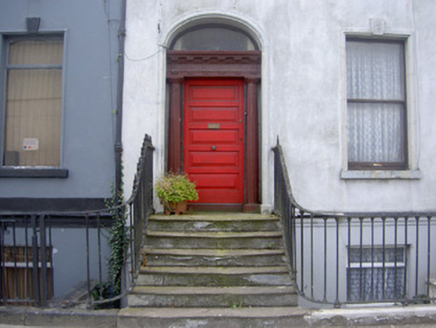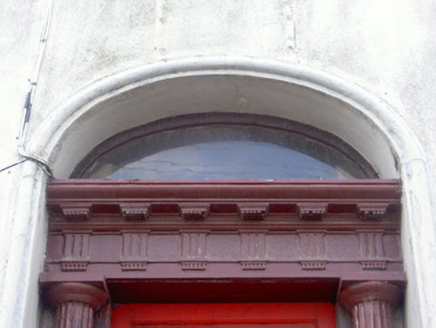Survey Data
Reg No
13703002
Rating
Regional
Categories of Special Interest
Architectural, Artistic
Original Use
House
In Use As
House
Date
1800 - 1840
Coordinates
306022, 307616
Date Recorded
01/08/2005
Date Updated
--/--/--
Description
Terraced two-bay two-storey over basement house, built c. 1820. Pitched slate roof, clay ridge tiles, smooth rendered corbelled chimneystacks, smooth rendered eaves course, projecting eaves supported on painted paired dentils, cast-iron gutters, circular cast-iron downpipe. Painted smooth rendered ruled-and-lined walling, roughcast rendered walling to south, cornice over basement. Square-headed window openings, roll-moulded render surrounds, vermiculated keystone to ground floor, painted stone sills, painted timber one-over-one sliding sash windows; round-headed window opening to south, six-over-six sliding sash window with fanlight. Segmental-headed door opening , roll-moulded render surround, fluted engaged timber Doric columns supporting carved frieze and cornice, painted timber five-panel door, plain-glazed fanlight, six tooled limestone steps forming bridge over basement to door. Roughcast-rendered walling to basement retaining wall, painted tooled stone plinth at ground level surmounted by wrought-iron railings, yard to south. Street fronted, yard to south.
Appraisal
This finely-proportioned house is one of a terrace of three standing in apparent isolation along Quay Street. The more moderate surrounding buildings allow the terrace, with its striking entrances, to assume an imposing appearance within the streetscape. Modestly decorated, the quality of the craftsmanship to the door surrounds is immediately apparent while the vermiculated keystones add further technical interest.
