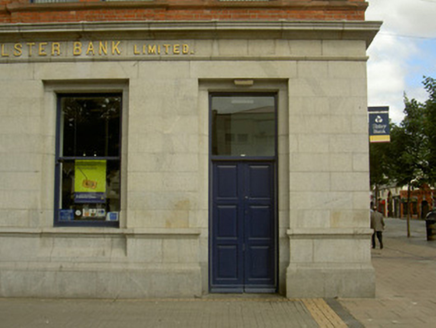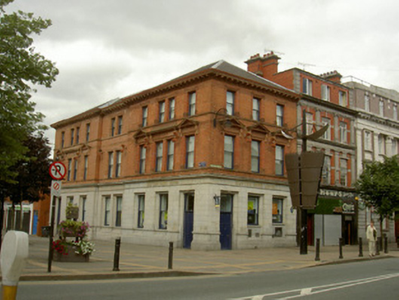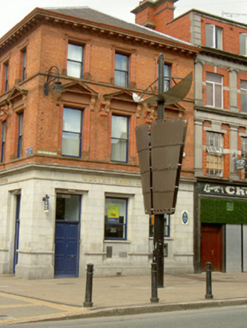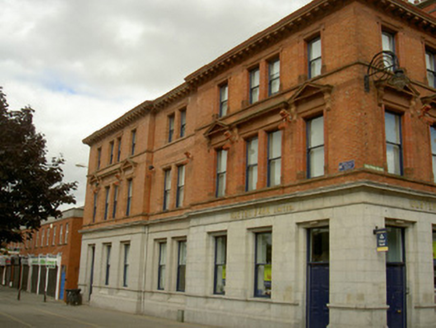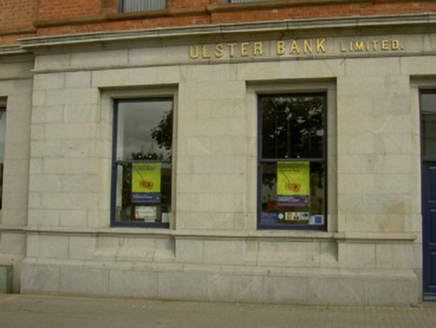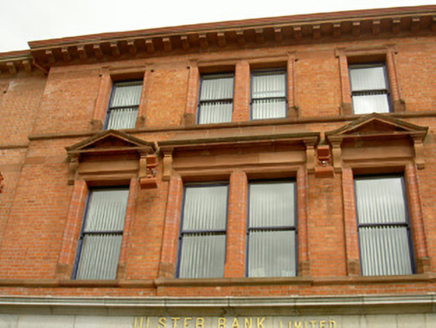Survey Data
Reg No
13704002
Rating
Regional
Categories of Special Interest
Architectural, Historical, Social
Original Use
Bank/financial institution
In Use As
Bank/financial institution
Date
1880 - 1900
Coordinates
304785, 307328
Date Recorded
01/08/2005
Date Updated
--/--/--
Description
Corner-sited attached three-bay three-storey red brick and stone bank, built c. 1890. Extended to west. Hipped slate roof, leaded ridge and hips, projecting eaves with ashlar sandstone soffit on carved brackets to sandstone fascia, moulded cast-iron gutters. Red brick walling laid in Flemish bond, sandstone banding and continuous sill courses; ashlar granite walling to ground floor, projecting plinth, carved stone cornice and string courses, lettering reading "ULSTER BANK LIMITED". Square-headed window openings, paired windows to south elevation, sandstone pediments supported on carved brackets to first floor, ashlar fascia, brick surrounds, roll-moulded soffits and reveals, painted timber one-over-one sliding sash windows; sandstone canopy to central paired window south elevation supported on carved brackets; lugged and kneed surrounds to second floor; windows set in square-headed recesses to ground floor with splayed sills. Square-headed door openings to south and east elevations in square-headed recesses, roll-moulded soffits and reveals, painted timber panelled double doors, plain-glazed overlights. Sign on east elevation reads "Site of Warren's Gate 13-14th Century defensive Town Gate". Street fronted, pedestrianised square to south.
Appraisal
Corner-sited along an important thoroughfare within Dundalk, this fine building forms a landmark within the town. Designed by Vincent Craig, the contrasting use of red brick and sandstone with granite makes for an appealing structure. Quality craftsmanship is displayed throughout with skillfully executed window surrounds and an obvious attention to detail.
