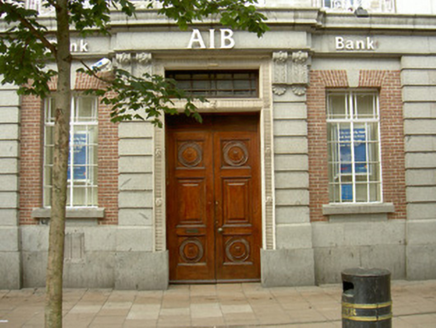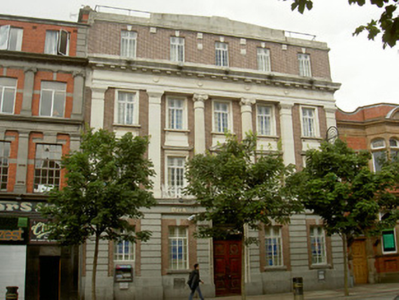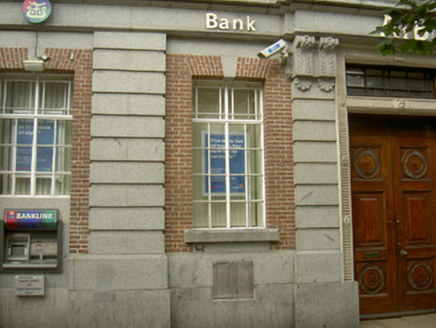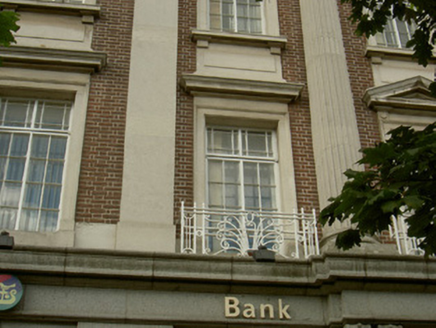Survey Data
Reg No
13704003
Rating
Regional
Categories of Special Interest
Architectural, Artistic, Social
Previous Name
Munster and Leinster Bank
Original Use
Bank/financial institution
In Use As
Bank/financial institution
Date
1920 - 1940
Coordinates
304784, 307348
Date Recorded
01/08/2005
Date Updated
--/--/--
Description
Attached five-bay four-storey bank, built c. 1930. Roof hidden behind parapet wall, rendered chimneystack. Red brick walling laid in Flemish bond, Portland limestone pilasters with fluted capitals and central Ionic columns supporting entablature with plain frieze and projecting denticulated cornice, central three-bays set in recess, limestone parapet supported on stone bracketed cornice to roof; channelled granite pilasters to ground floor supporting entablature with fascia and cornice, lettering to fascia, carved console brackets to central pilasters, ashlar granite plinth. Square-headed window openings, Portland limestone architraves, cornices to first floor, pediment to centre bay, stone sills supported on corbels and panelled aprons to second floor, painted timber casement windows, bipartite overlights with margin lights, decorative cast-iron window guards to central bays; gauged brick lintels with Portland stone keystones to ground and third floors, granite sills to ground floor. Square-headed door opening, Portland stone surround with floral motifs and lion mask, timber panelled double doors, overlight. Street fronted, paved footpath to east.
Appraisal
The former Munster and Leinster Bank is an ambitious exercise in Classical style bank building. The giant orders give the building an appearance of robust confidence with the attractive fenestration and window guards enhancing its architectural quality. It plays a vital role amongst a group of banking and post office buildings on Clanbrassil Street.







