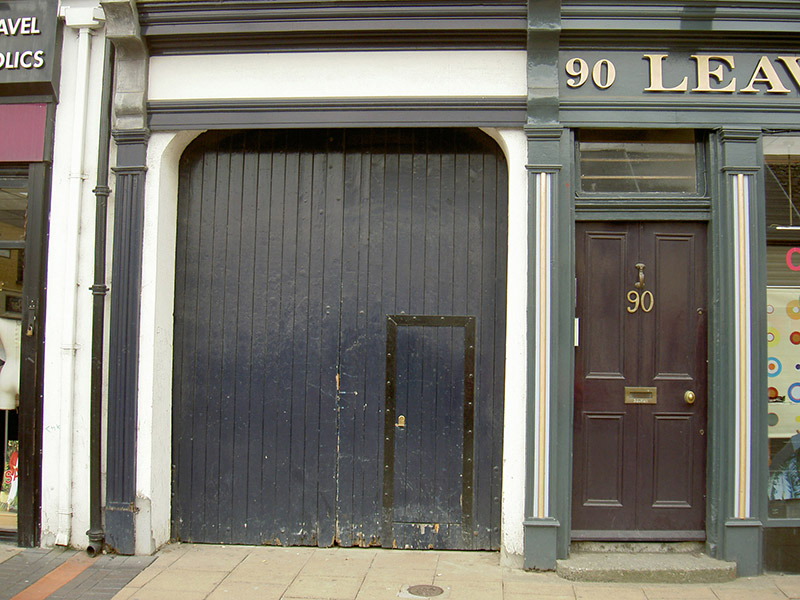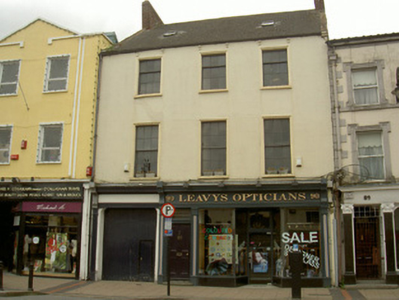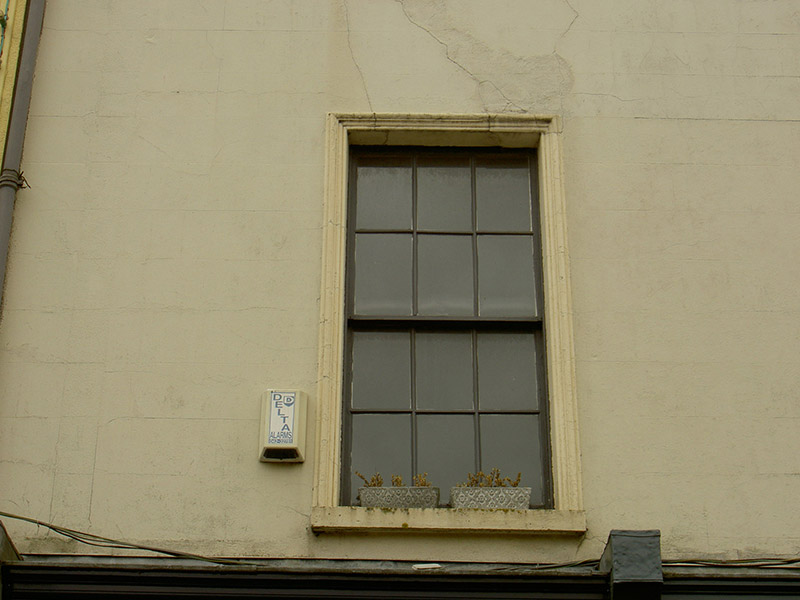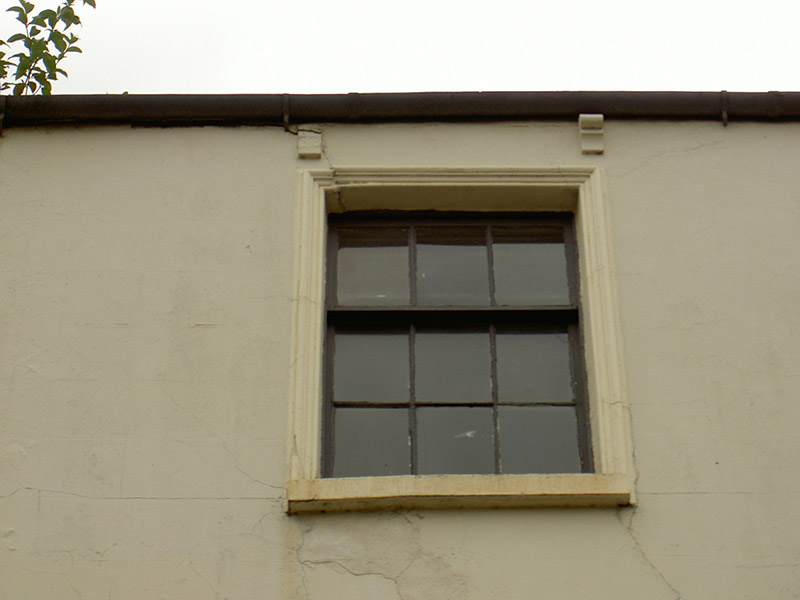Survey Data
Reg No
13704005
Rating
Regional
Categories of Special Interest
Architectural, Artistic
Original Use
House
In Use As
Shop/retail outlet
Date
1800 - 1840
Coordinates
304771, 307406
Date Recorded
01/08/2005
Date Updated
--/--/--
Description
Attached three-bay three-storey house, built c. 1820, now with shopfront to ground floor. Pitched artificial slate roof, clay ridge tiles, sandstone verge coping, red brick corbelled chimneystacks, skylights, cast-iron gutters on corbels, circular cast-iron downpipe. Painted smooth rendered ruled-and-lined walling. Square-headed window openings, painted moulded render surrounds, painted sills, painted timber six-over-six (first floor) and three-over-six (second floor) sliding sash windows. Rendered shopfront, pilasters with roll moulding supporting fascia with lettering reading "LEAVY'S OPTICIANS" and projecting cornice terminating with brackets, square-headed display windows on bakelite stall risers, recessed square-headed door opening, glass door, plain-glazed overlight, tiled threshold. Square-headed door opening to south, painted timber four-panel door, plain-glazed overlight, granite step. Elliptical-headed carriage opening under fascia flanked by console brackets supported on pilasters, painted timber vertically-sheeted double doors. Fronts directly onto street, paved footpath to east.
Appraisal
The attractive shopfront with fine render detailing adds to the architectural design and interest of this well-proportioned building. It forms an integral part of the streetscape and is a good representative of nineteenth-century architectural development in Dundalk.







