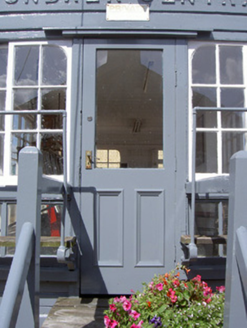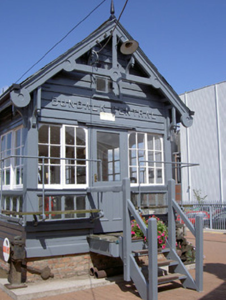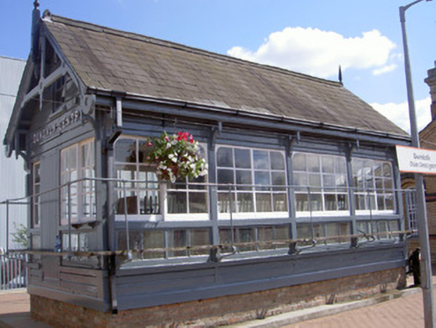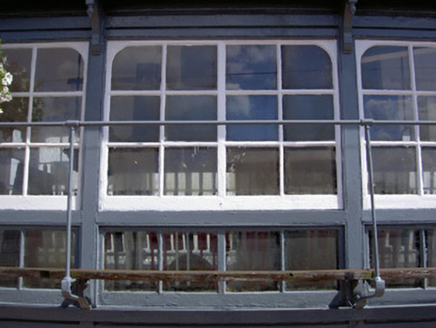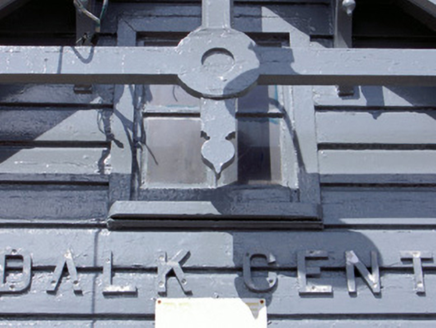Survey Data
Reg No
13704018
Rating
Regional
Categories of Special Interest
Architectural, Technical
Previous Name
Dundalk Railway Station
Original Use
Signal box
Date
1870 - 1890
Coordinates
304122, 307061
Date Recorded
10/08/2005
Date Updated
--/--/--
Description
Freestanding timber and glazed signal box, built c. 1880, originally sited on northern railway tracks, relocated 1997 to station platform. Now disused. Pitched slate roof, red brick corbelled chimneystack, painted carved timber bargeboards, finials to gables, overhanging eaves on carved timber brackets, painted timber fascia, moulded cast-iron aluminium gutters, square-profile downpipes. Painted timber cladding to walls on red brick plinth, projecting timber perimeter walkway with iron railing, raised lettering to gables reading "DUNDALK CENTRAL". Square-headed timber multi-pane fixed and horizontal sliding sash windows occupying majority of wall space. Square-headed door opening to south elevation, painted timber door with moulded bottom panels and glazed top panel, flight of timber steps to entrance level; square-headed door opening to north elevation, painted timber vertically-sheeted door. Cast-iron signal mechanism to south-west corner. Interior retains original and early signal workings. Set at north end of railway station platform between two brick-built railway buildings.
Appraisal
Although removed from its original setting, this attractive signal box is well-maintained with much surviving original fabric. Forming an integral part of the Dundalk Railway Station complex, opened in 1874, it is a handsome representative of nineteenth-century railway architecture and an important survival. Fine timber construction, large areas of glazing as well as signal controls and mechanisms add to the structure's technical and architectural interest.
