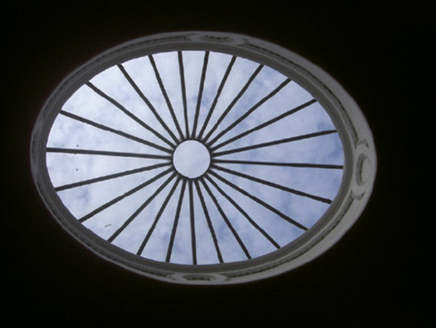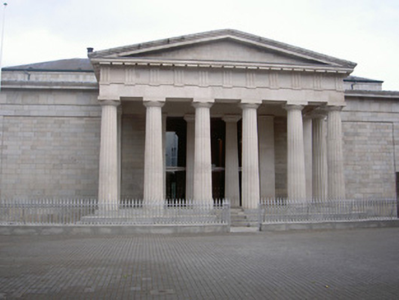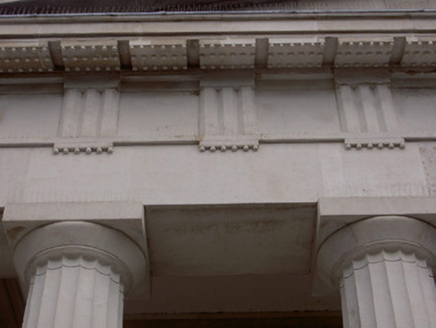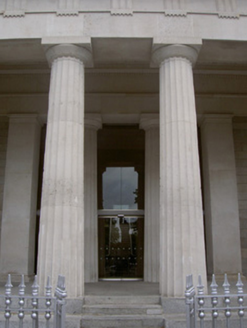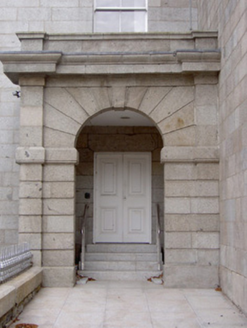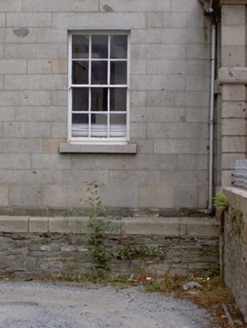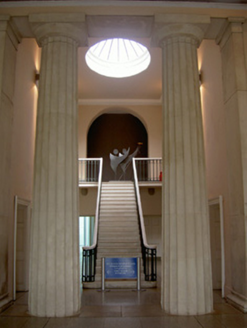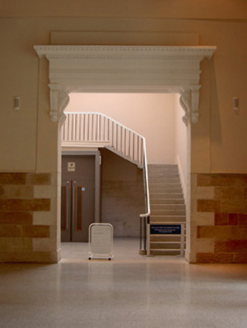Survey Data
Reg No
13705001
Rating
National
Categories of Special Interest
Architectural, Artistic, Historical, Social
Original Use
Court house
In Use As
Court house
Date
1810 - 1820
Coordinates
304870, 307323
Date Recorded
25/07/2005
Date Updated
--/--/--
Description
Freestanding Greek Revival court house, built 1813-1819. Hexastyle Greek Doric entrance portico on granite plinth to west elevation, oblong full-height main entrance vestibule, higher rectangular two-storey court room block to east projecting to north and south of entrance vestibule; lower two-storey east wing; three-bay two-storey north-east wing, single-storey rusticated open entrance porch in angle between main block and wing; multiple-bay three-storey stone and glass extension to east. Entrance vestibule roof and roof to porch to north-east wing concealed behind parapets; hipped slate roofs to court room block, east wing and north-east wing, lead ridge and hip cappings, moulded cast-iron gutters on eaves corbel course. Granite ashlar walling, slightly recessed panels to either side of portico, moulded cornices, platbands and string courses; Portland stone portico, fluted columns, Doric entablature, triangular pediment, corresponding Tuscan Doric pilasters to wall behind, paired columns to central door opening forming double screen at point of entry; porch to north-east wing with straight channel-jointed quoins, channel-jointed rustication, heavily moulded impost course and cornice; painted smooth rendered walling to east elevation. Square-headed window openings, granite sills, painted timber six-over-six sliding sash windows, four-over-four to west elevation of north-east wing, painted timber fixed lights to upper section of north and south elevations of court room block. Square-headed door openings, glass automatic swing doors to main entrance, painted timber panelled doors to east elevation and north-east wing, plain-glazed overlights. Entrance vestibule with Greek Doric columnar screen to east, opening onto formal Portland stone staircase leading to Grand Jury Rooms, lateral stairwells leading to courtrooms to north and south, painted stucco ceilings, oval glass domes to stairwells, painted plaster walling above limestone and sandstone ashlar dado; square-headed door openings, moulded painted timber surrounds, panelled reveals and painted timber panelled doors; panelled decorative motif over doors to Grand Jury Rooms on first floor; painted stucco surrounds to square-headed openings giving access to north and south stairwells, foliate console brackets and detailed entablature; granite paving to floors. Entrance portico approached by granite steps, wrought-iron railings with cast-iron embellishments to west and north. Situated on east side of open square at centre of Dundalk, trees and planting to west, busy Crowe Street to south.
Appraisal
Built by architects Edward Parke and John Bowden at the request of politician John Leslie Foster, who specified the Greek Revival design, this is an impressive and imposing building. Casey and Rowan in the 'Buildings of North Leinster' note that the particularly fine portico is "no straightforward pattern-book job" and its subtle and accomplished design adds greatly to the building's architectural value. The addition of an internal columnar screen echoing those of entrance and external portico creates a chiaroscuro effect and a horizontal emphasis that leads the visitor into the building. Fine detail, both inside and out, adds to the building's artistic interest and refined stucco work, combined with glazed domes on the interior, is of particular note. As a prominent civic amenity the building is of symbolic social interest for its judicial role within the community.
