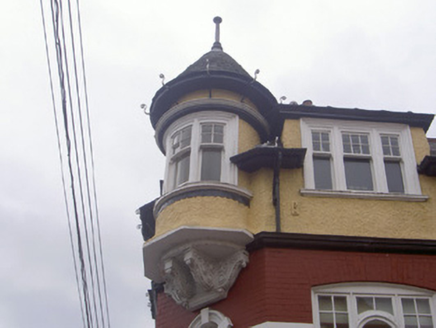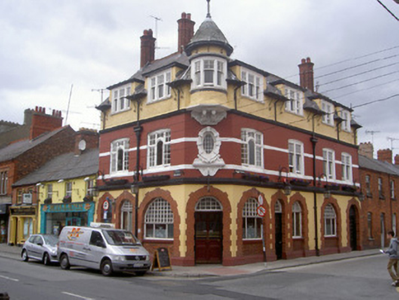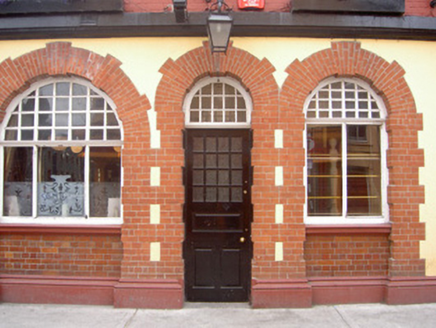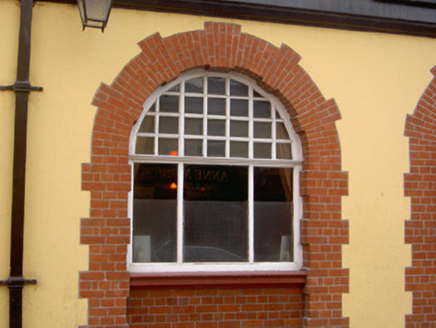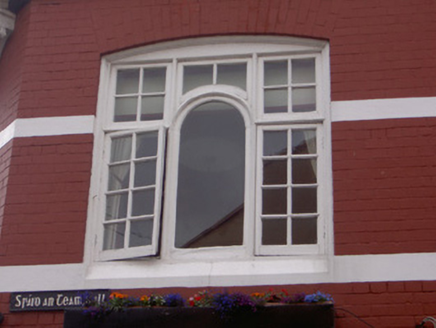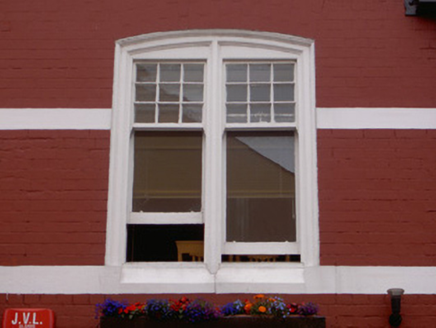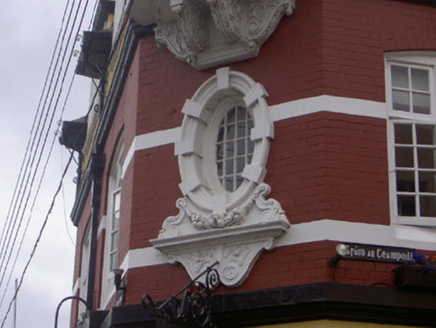Survey Data
Reg No
13705020
Rating
Regional
Categories of Special Interest
Architectural, Artistic, Historical, Social
Original Use
Public house
In Use As
Public house
Date
1890 - 1910
Coordinates
305082, 307353
Date Recorded
25/07/2005
Date Updated
--/--/--
Description
Corner-sited attached multiple-bay three-storey public house, built c. 1900. Two-bays to Roden Place, single-bay splayed corner with conical-roofed bartizan at second floor, four-bays to Chapel Street. Hipped slate roof, clay ridge tiles, lead roll-top hips, lead-covered finials to ridge corner and turret, red brick corbelled chimneystacks with vertical channelling and brick strings, cast-iron gutters on decorative wrought-iron brackets on overhanging eaves, painted timber soffits, square-profile cast-iron downpipes with decorative cast-iron hoppers; lead flat roofs with wood-cored rolls to dormers. Painted roughcast rendered walling to ground and second floors, painted brick walling to first floor, painted smooth rendered moulded plinth and string courses, painted stucco consoles to bartizan. Round-headed window openings to ground floor, moulded sills, brick surrounds, painted timber multiple-pane fixed lights over plain-glazed panels. Segmental-headed window openings to first floor, brick arches, splayed sills, painted timber multiple-pane tripartite casement windows, each with central round-headed fixed light, to south elevation and first bay of east elevation; painted timber paired nine-over-one sliding sash windows remainder of east elevation; oval lunette to splayed corner, painted stucco Gibbsian surround set in cartouche plinth on pair of inverted consoles. Square-headed dormer window openings to second floor and bartizan, painted moulded rendered sills, moulded rendered surrounds, painted timber four-over-one sliding sash windows, tripartite to dormers. Round-headed door openings, brick surrounds, painted timber panelled doors with glazed panels, square pane bottom hinged inward opening fanlights. Interior with terrazzo flooring, painted plaster walls, ornate ceramic-tiled frieze, moulded plaster cornices, carved timber back bar display cabinet with inscription "Century Bar"; cast-iron fireplaces to first floor with decorative tile insets.
Appraisal
This Arts and Crafts influenced public house occupies a prominent corner site in the centre of Dundalk. Designed by Belfast firm May, it was built by Terence McDonald. Its finely detailed turret, rich stucco work and varied fenestration add architectural interest to the streetscape while the interior retains some interesting and unique features.
