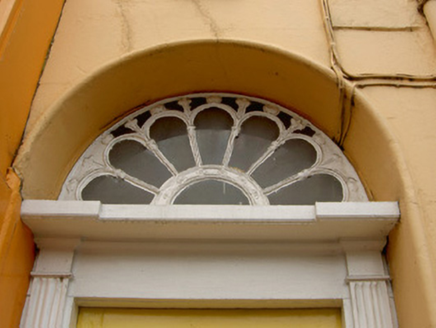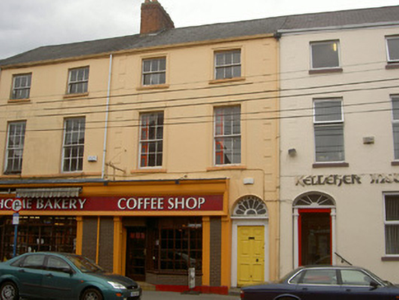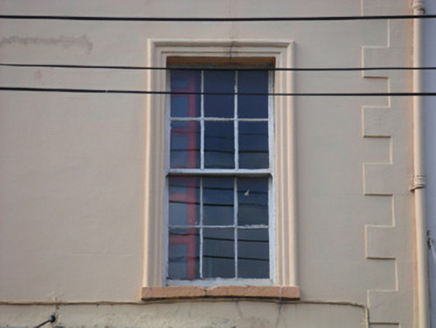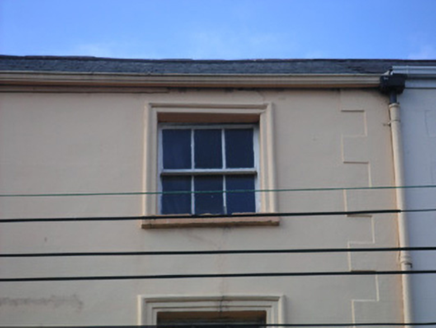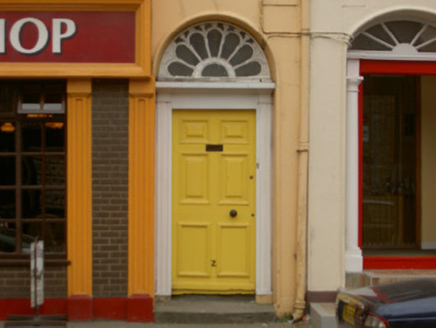Survey Data
Reg No
13705022
Rating
Regional
Categories of Special Interest
Architectural
Original Use
House
In Use As
House
Date
1820 - 1860
Coordinates
305107, 307357
Date Recorded
25/07/2005
Date Updated
--/--/--
Description
Terraced two-bay three-storey house, built c. 1840, now in use as restaurant to ground floor. Pitched slate roof, clay ridge tiles, red brick corbelled chimneystack, aluminium profiled gutters, cast-iron downpipe. Painted smooth rendered ruled-and-lined walling, raised quoins, wrought-iron sign bracket above shopfront. Square-headed window openings, moulded surrounds, painted stone sills, painted timber six-over-six sliding sash windows to first floor, three-over-three to second floor. Round-headed entrance door opening, bull-nosed moulded reveals, painted timber six-panel door with raised-and-fielded panels to four upper panels, cast knob and knocker flanked by fluted pilasters, plain frieze and cornice over, petal fanlight, granite threshold, single stone step. Painted timber shopfront to west, brown brick walling, smooth rendered plinth, multi-pane display windows flanked by panelled pilasters, recessed entrance doorway splayed to east, hardwood multiple-pane door. Street fronted, associated home bakery to west, terrace continues to east.
Appraisal
This property retains its original massing. A fine fanlight survives at ground floor and sliding sash windows to the upper floors. It is an example, once common in the typical Irish townscape, of a dwelling on the upper floors of ground floor commercial premises.
