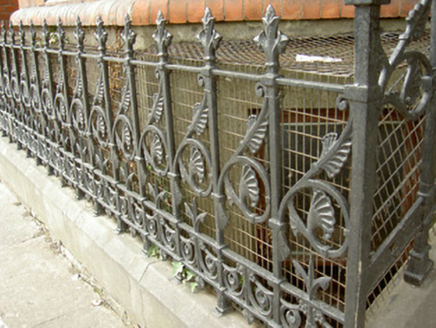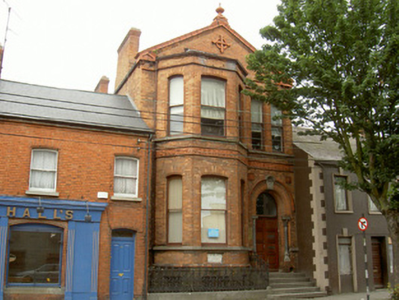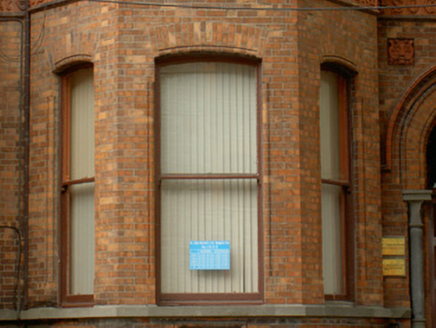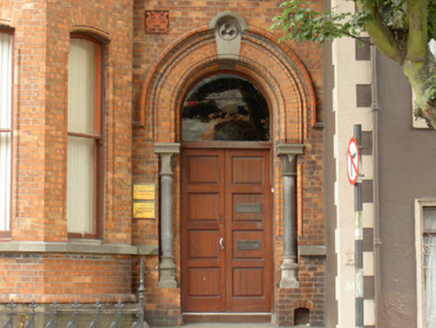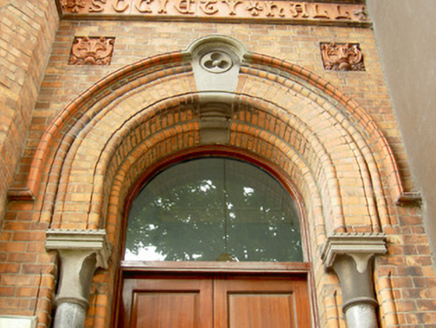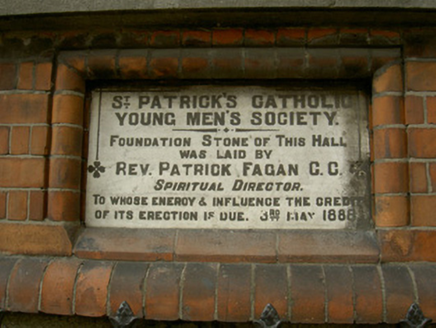Survey Data
Reg No
13705023
Rating
Regional
Categories of Special Interest
Architectural, Artistic, Social
Previous Name
The Dundalk Catholic Young Men's Society Hall
Original Use
Clubhouse
In Use As
Surgery/clinic
Date
1885 - 1890
Coordinates
305156, 307371
Date Recorded
01/08/2005
Date Updated
--/--/--
Description
Attached two-bay two-storey with basement former clubhouse, dated 1888, now in use as surgery. Two-storey canted bay to west of main (south) elevation, gable-fronted. Pitched slate roof, dormers to west facing pitch blocked off by unpainted red brick chamfered stepped corbelled chimneystack, profiled cast-iron gutters fixed below eaves, uPVC downpipe, raised south gable, moulded terracotta coping surmounted on brick moulded string course following gable profile, moulded panelled terracotta kneelers supported by roll moulded corbels, ornate terracotta finial to gable top. Unpainted red brick walling, Flemish bond, unpainted ruled-and-lined smooth rendered walling to basement to main elevation, rounded brick string band above basement, continuous stone chamfered sill course to both levels of main elevation, terracotta moulded lettering of "The Dundalk Catholic Young Man's Society Hall", framed by brick roll moulded bands between levels, brick roll moulded string course above upper storey lights followed by brick moulded cornice to canted bay, ornate terracotta panels above door, moulded framed marble plaque to St. Patrick's Society to lower storey of bay, Fleuree cross to gable face. Segmental-headed window openings, roll moulded reveals and soffits, ganged and splayed brick arch headings, painted timber one-over-one sliding sash windows with horns, pair of windows over door, to basement square-headed window openings, smooth rendered reveals, painted one-over-one timber sliding sash windows with horns. Round-headed door opening to east of main elevation, layered roll moulded door surround, polished granite colonnettes flanking door, supported on brick plinth blocks, triangular dentilled stone capitals surmounted by roll moulded splayed brick arch heading with prominent trefoil motiffed stone keystone, profile of which followed by roll moulded hood moulding, plain glazed overlight, panelled timber double doors,. Flight of tooled limestone threshold steps. Set facing the road, steps and basement bounded by chamfered limestone ashlar plinth wall surmounted by decorative cast-iron railings.
Appraisal
A handsome red brick late nineteenth-century building that stands proud beside its smaller neighbours. Good proportions give this narrow structure elegance as do the refined detailing. Beautiful carving on the lettering of the bands and terracotta decoration give the building artistic significance, particularly detailing around the door. It is an important part of Dundalk's architectural heritage.
